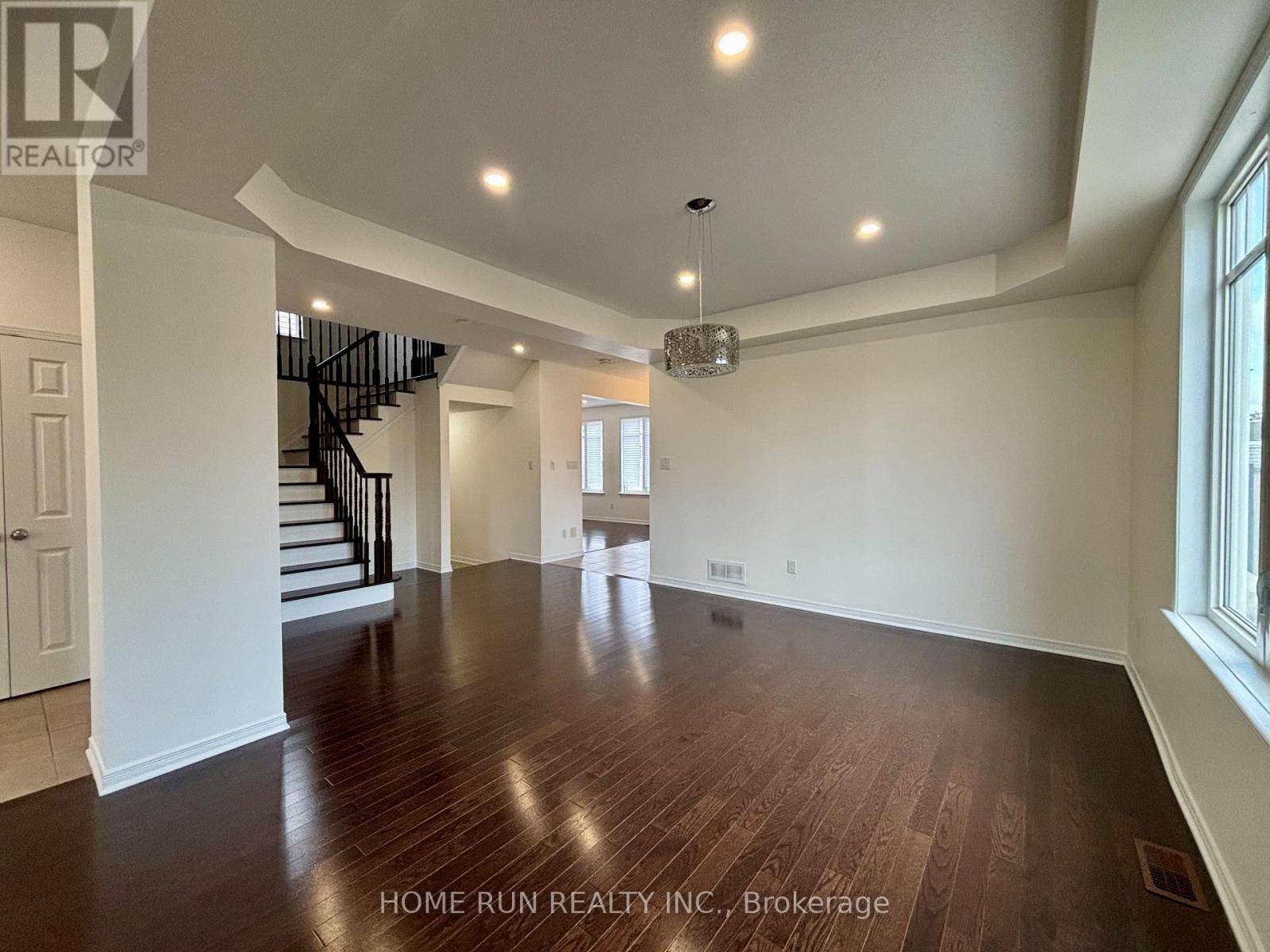REQUEST A TOUR If you would like to see this home without being there in person, select the "Virtual Tour" option and your agent will contact you to discuss available opportunities.
In-PersonVirtual Tour
$ 3,800
4 Beds
5 Baths
2,500 SqFt
$ 3,800
4 Beds
5 Baths
2,500 SqFt
Key Details
Property Type Single Family Home
Sub Type Freehold
Listing Status Active
Purchase Type For Rent
Square Footage 2,500 sqft
Subdivision 9010 - Kanata - Emerald Meadows/Trailwest
MLS® Listing ID X12291146
Bedrooms 4
Half Baths 1
Property Sub-Type Freehold
Source Ottawa Real Estate Board
Property Description
Beautiful and spacious 4-bedroom single-family home situated on an oversized corner lot in the heart of Blackstone. It was built by Monarch Homes in 2013 and it is their popular Friesian model, offering 4 beds, 5 bath, and a fully finished basement. As you step through the elegant double-door entry, you'll be greeted by a spacious open-to-above foyer.The well-proportioned living and dining rooms are perfect for entertaining, showcasing luxury features such as hardwood flooring and a beautifully coffered ceiling in the dining area.The chef's kitchen is oversized and has a rear-facing window above the kitchen sink. The adjacent family room boasts a gas fireplace and offers great views of the open and oversized backyard. The backyard is fully fenced with a custom shed. The U-shaped hardwood staircase leads to a cozy second-floor loft, ideal for a den or game room. This level features four spacious bedrooms, including two ensuites and a Jack-and-Jill main bath. The oversized primary suite is a true retreat, featuring a walk-in closet and a luxurious ensuite bathroom, complete with a corner tub, a two-sided custom glass shower, and dual vanities topped with quartz counters.This exceptional home is just minutes away from serene ponds, the Trans-Canada Trail, and the vibrant shopping and dining options at Hazeldean. With easy access to Highway 417 and top-rated schools, it offers both convenience and comfort. The fully finished basement provides a generous recreation area and an additional full bath, perfect for family gatherings or entertaining guests. (id:24570)
Location
Province ON
Rooms
Kitchen 0.0
Interior
Heating Forced air
Cooling Central air conditioning, Ventilation system
Exterior
Parking Features Yes
View Y/N No
Total Parking Spaces 4
Private Pool No
Building
Story 2
Sewer Sanitary sewer
Others
Ownership Freehold
Acceptable Financing Monthly
Listing Terms Monthly








