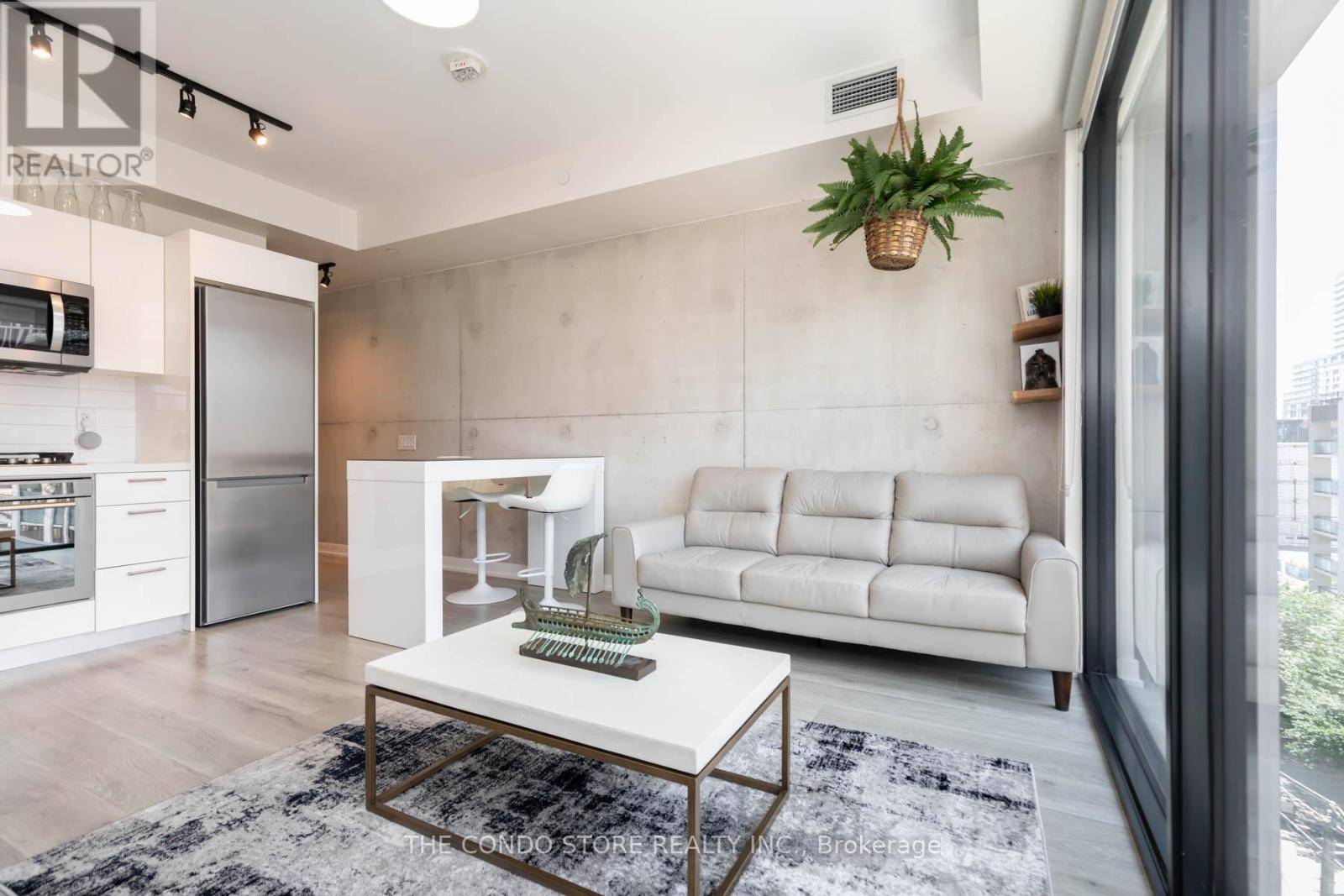REQUEST A TOUR If you would like to see this home without being there in person, select the "Virtual Tour" option and your agent will contact you to discuss available opportunities.
In-PersonVirtual Tour
$ 470,000
Est. payment | /mo
1 Bed
1 Bath
$ 470,000
Est. payment | /mo
1 Bed
1 Bath
Key Details
Property Type Condo
Sub Type Condominium/Strata
Listing Status Active
Purchase Type For Sale
Subdivision Moss Park
MLS® Listing ID C12291230
Bedrooms 1
Condo Fees $449/mo
Property Sub-Type Condominium/Strata
Source Toronto Regional Real Estate Board
Property Description
Upgraded Studio with Locker & Smart Layout at 55 Ontario Boutique Living in the Heart of Toronto. Welcome to 55 Ontario St, a sleek and modern residence offering a highly efficient studio layout with no wasted space. Unlike most studios, this unit offers true bedroom privacy, making it feel more like a junior 1-bedroom. Professionally painted and loaded with upgrades including brand new appliances, it features custom roller shades, stylish bathroom tiles.. Enjoy access to world-class amenities, including a fully equipped gym, rooftop pool, lounge areas, and more perfect for professionals and lifestyle-focused residents. Located in one of Toronto's most vibrant downtown neighborhoods, you're just steps from: King Street East dining, cafes, and nightlife St. Lawrence Market and local boutique shops Corktown Common and David Crombie Park Quick TTC access and easy reach to the Financial District, Distillery District, and waterfront. Comes with a dedicated locker for extra storage and peace of mind. (id:24570)
Location
Province ON
Rooms
Kitchen 1.0
Extra Room 1 Ground level 3.83 m X 4.26 m Living room
Extra Room 2 Ground level 3.83 m X 4.26 m Dining room
Extra Room 3 Ground level 3.83 m X 4.26 m Kitchen
Extra Room 4 Ground level 3.83 m X 2.43 m Primary Bedroom
Interior
Heating Heat Pump
Cooling Central air conditioning
Flooring Hardwood
Exterior
Parking Features Yes
Community Features Pet Restrictions
View Y/N No
Private Pool Yes
Others
Ownership Condominium/Strata








