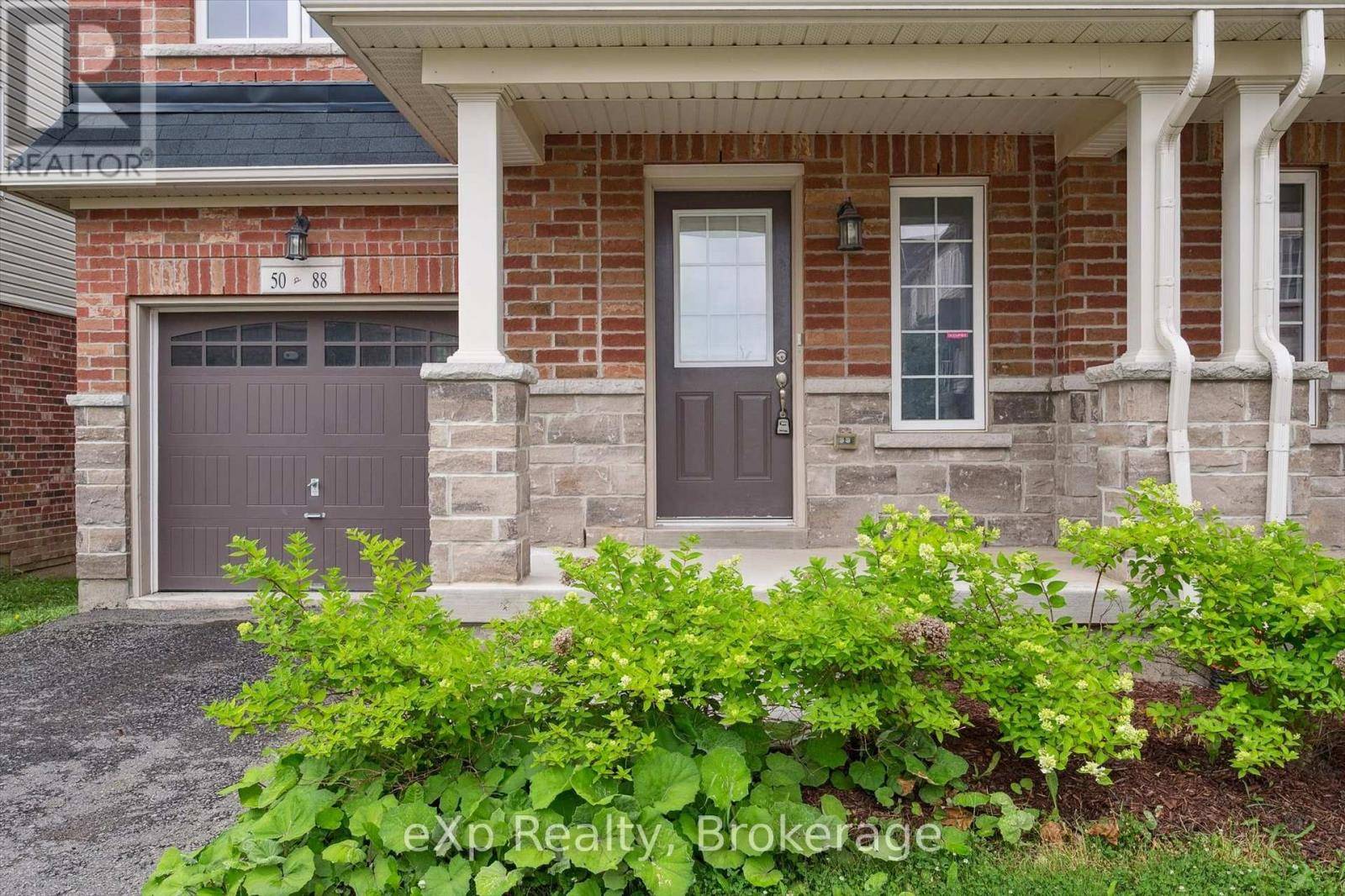5 Beds
5 Baths
1,500 SqFt
5 Beds
5 Baths
1,500 SqFt
Key Details
Property Type Townhouse
Sub Type Townhouse
Listing Status Active
Purchase Type For Rent
Square Footage 1,500 sqft
Subdivision Kortright East
MLS® Listing ID X12291557
Bedrooms 5
Half Baths 2
Property Sub-Type Townhouse
Source OnePoint Association of REALTORS®
Property Description
Location
Province ON
Rooms
Kitchen 1.0
Extra Room 1 Second level 1.58 m X 1.62 m Bathroom
Extra Room 2 Second level 4.56 m X 5.69 m Living room
Extra Room 3 Second level 3.09 m X 3.73 m Kitchen
Extra Room 4 Second level 3.26 m X 2.6 m Dining room
Extra Room 5 Third level 3.9 m X 3.38 m Primary Bedroom
Extra Room 6 Third level 2.39 m X 1.5 m Bathroom
Interior
Heating Forced air
Cooling Central air conditioning
Exterior
Parking Features Yes
View Y/N No
Total Parking Spaces 2
Private Pool No
Building
Story 3
Sewer Sanitary sewer
Others
Ownership Freehold
Acceptable Financing Monthly
Listing Terms Monthly
Virtual Tour https://unbranded.youriguide.com/88_decorso_dr_unit_50_guelph_on/








