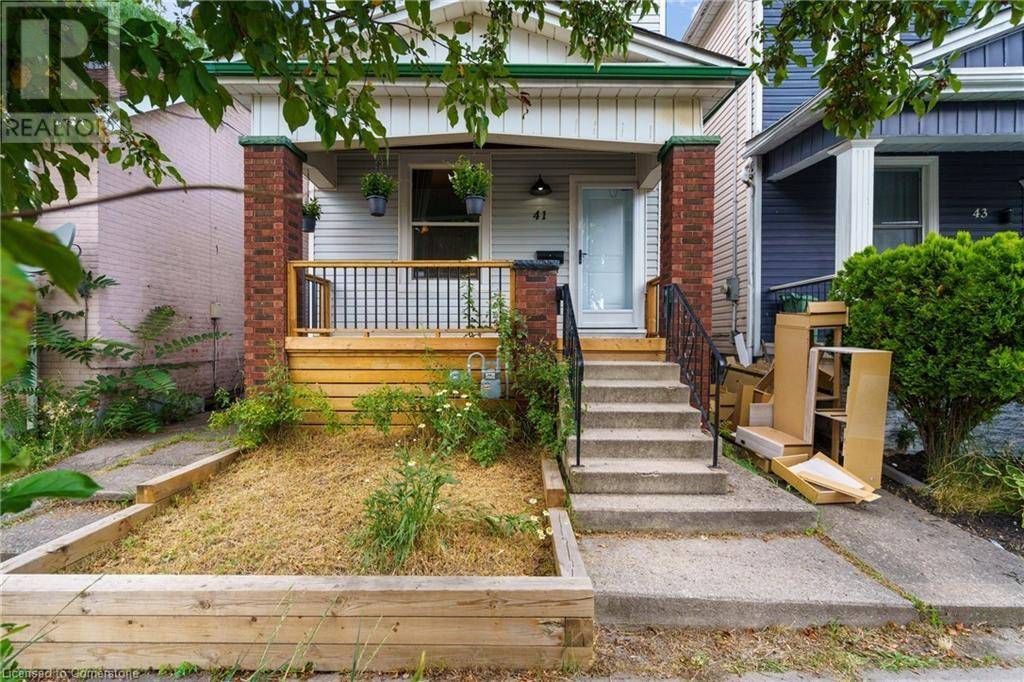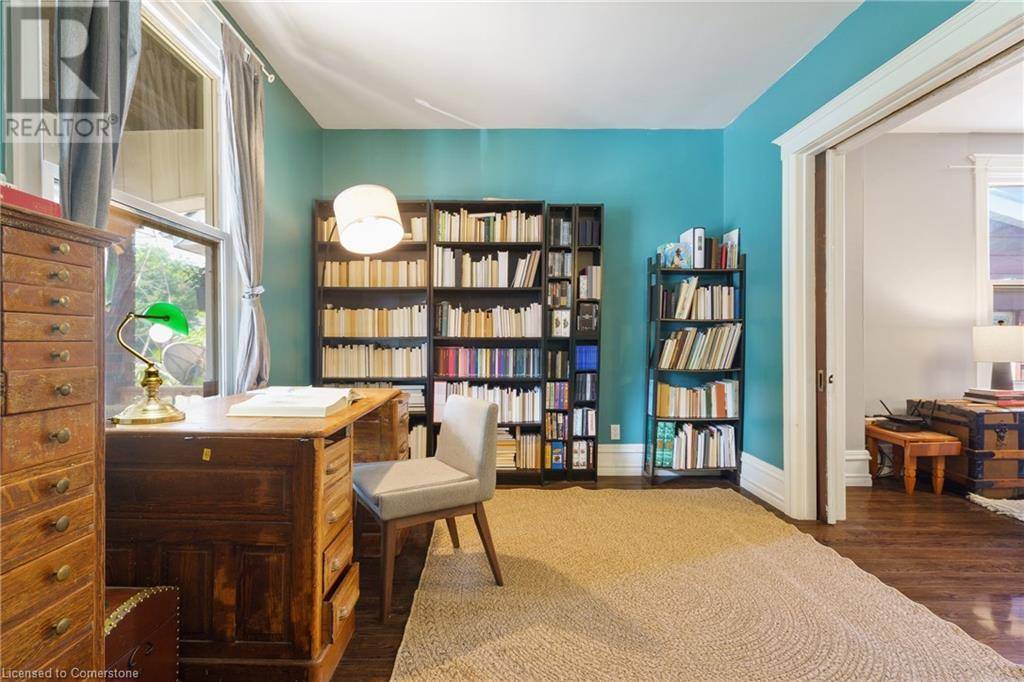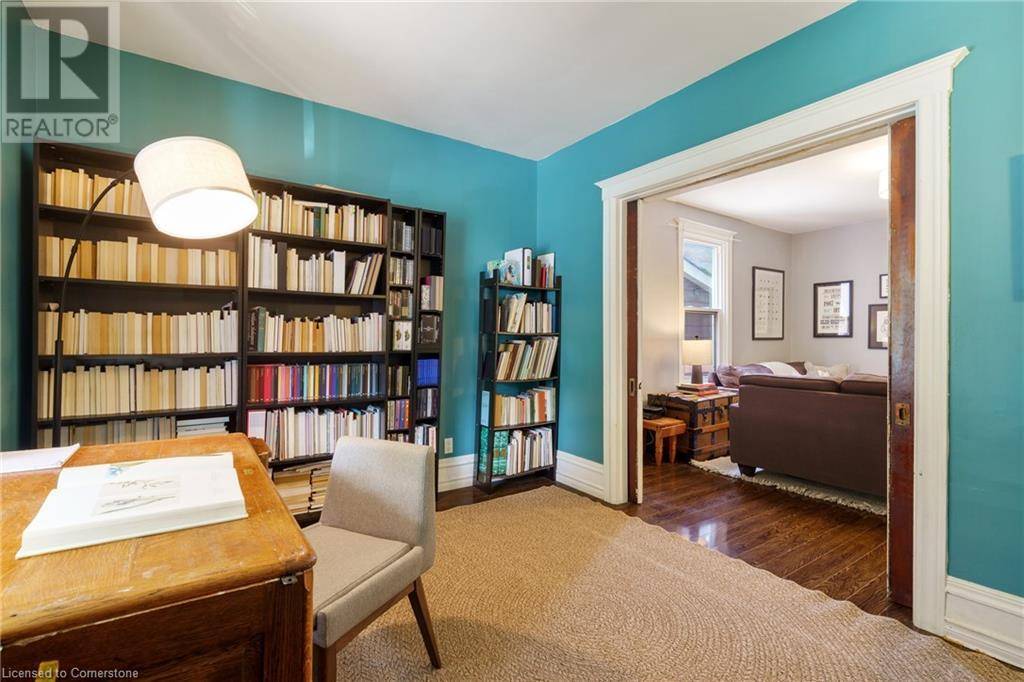3 Beds
1 Bath
1,625 SqFt
3 Beds
1 Bath
1,625 SqFt
Key Details
Property Type Single Family Home
Sub Type Freehold
Listing Status Active
Purchase Type For Sale
Square Footage 1,625 sqft
Price per Sqft $334
Subdivision 210 - North Sherman
MLS® Listing ID 40752596
Style 2 Level
Bedrooms 3
Property Sub-Type Freehold
Source Cornerstone - Hamilton-Burlington
Property Description
Location
Province ON
Rooms
Kitchen 1.0
Extra Room 1 Second level 10'2'' x 5'0'' 4pc Bathroom
Extra Room 2 Second level 10'6'' x 9'6'' Bedroom
Extra Room 3 Second level 12'5'' x 9'5'' Bedroom
Extra Room 4 Second level 15'7'' x 10'6'' Primary Bedroom
Extra Room 5 Basement 36'3'' x 13'9'' Other
Extra Room 6 Basement 1'0'' x 1'0'' Laundry room
Interior
Heating Forced air,
Cooling Central air conditioning
Exterior
Parking Features No
View Y/N No
Private Pool No
Building
Story 2
Sewer Municipal sewage system
Architectural Style 2 Level
Others
Ownership Freehold
Virtual Tour https://player.vimeo.com/video/1102345871








