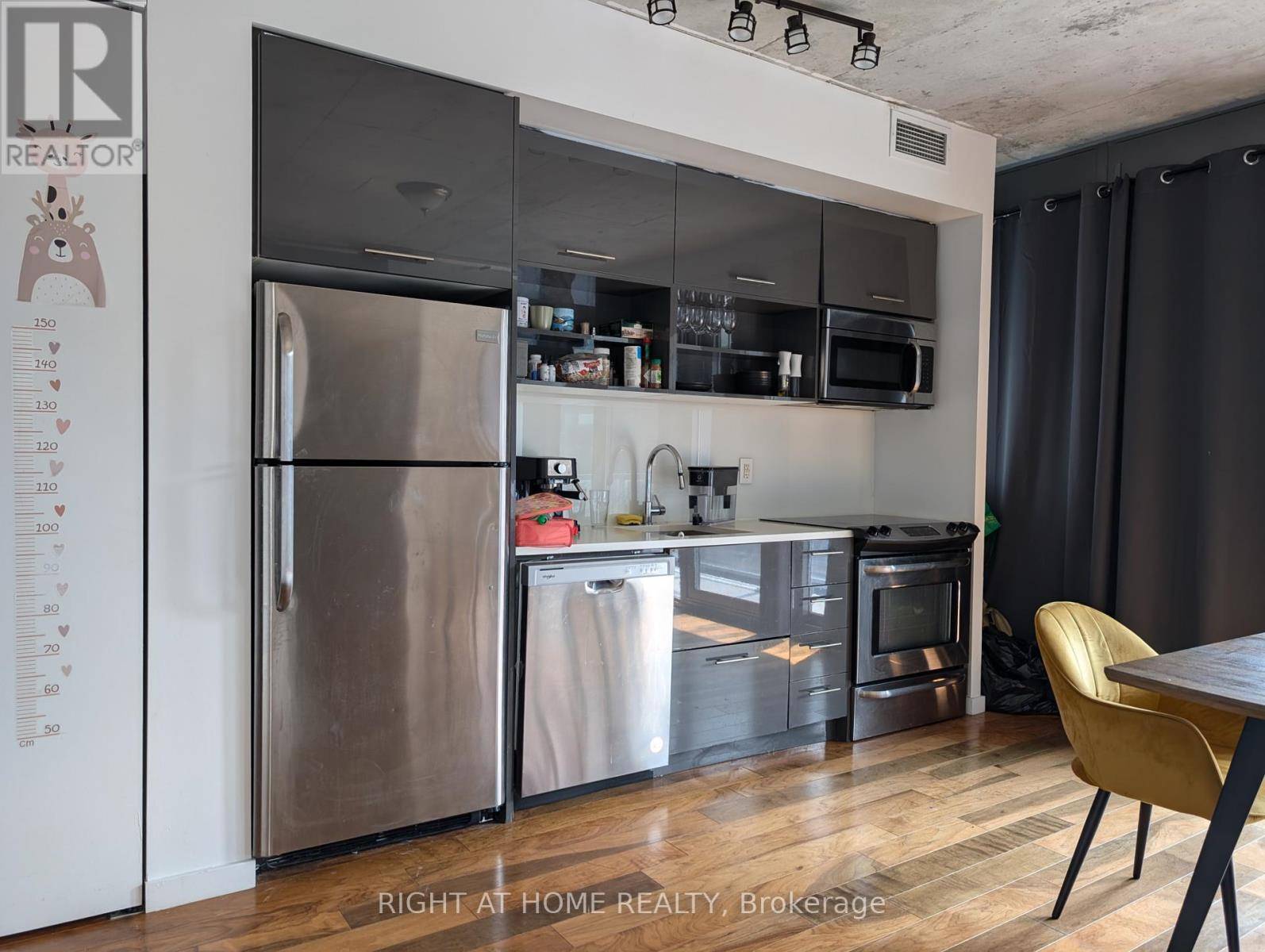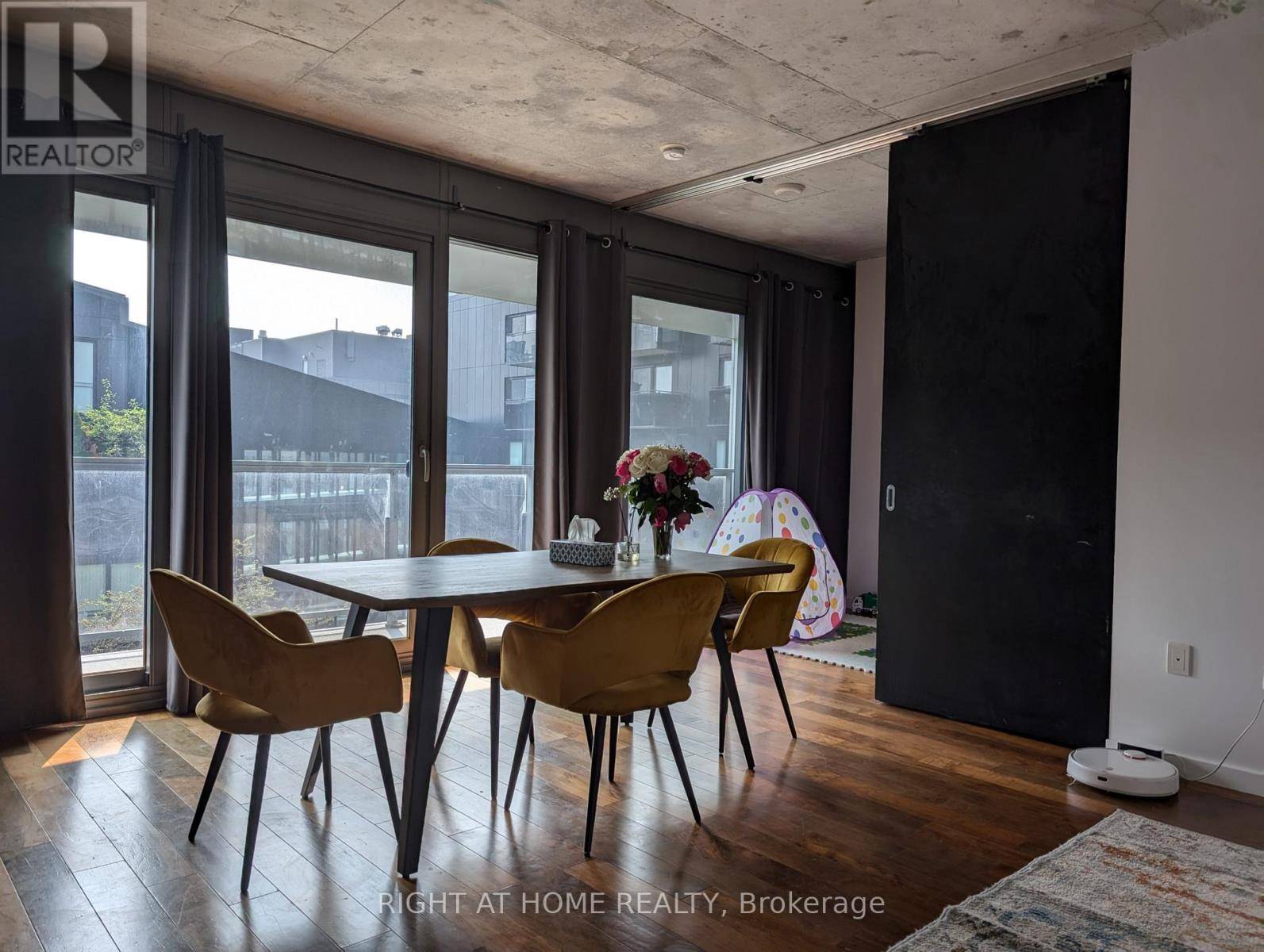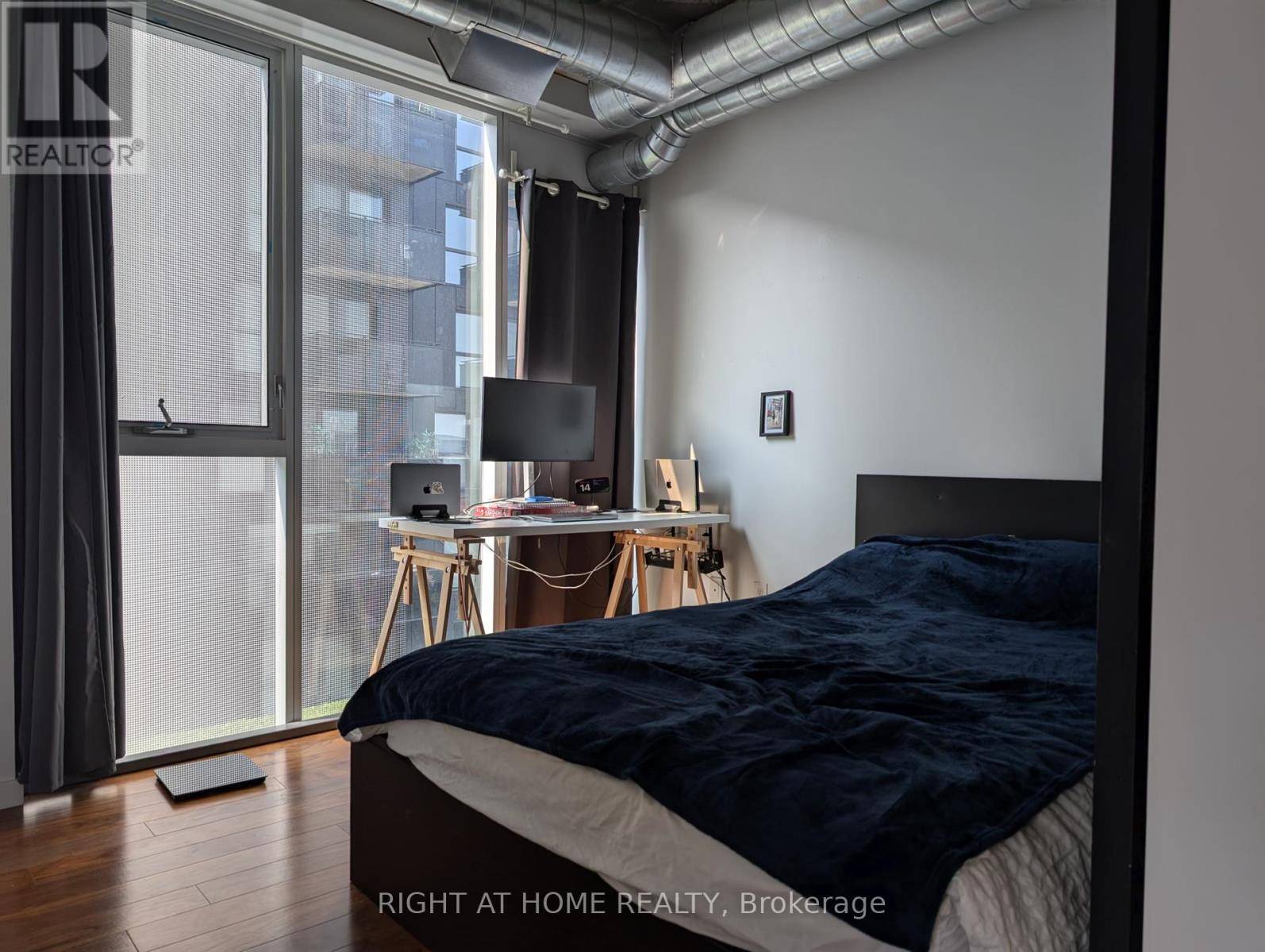REQUEST A TOUR If you would like to see this home without being there in person, select the "Virtual Tour" option and your agent will contact you to discuss available opportunities.
In-PersonVirtual Tour
$ 2,500
2 Beds
1 Bath
600 SqFt
$ 2,500
2 Beds
1 Bath
600 SqFt
Key Details
Property Type Condo
Sub Type Condominium/Strata
Listing Status Active
Purchase Type For Rent
Square Footage 600 sqft
Subdivision Moss Park
MLS® Listing ID C12292912
Bedrooms 2
Property Sub-Type Condominium/Strata
Source Toronto Regional Real Estate Board
Property Description
Brightly lit with floor to ceiling windows, 9' exposed ceilings, laminate flooring throughout, wall to wall closet in bedroom, walk out to balcony from living space or the den. Spacious den enclosed or open with sliding doors! Balcony overlooks the outdoor pool, sundeck and greenery. Steps to parkland and trails, Underpass Park, basketball court, easy access to downtown Toronto with King and Queen St streetcars, highway; walk to Distillery District, St. Lawrence Market, Riverside. A locker Is Included For Use. (id:24570)
Location
Province ON
Rooms
Kitchen 1.0
Extra Room 1 Flat 4.8 m X 4.88 m Kitchen
Extra Room 2 Flat 4.8 m X 4.88 m Dining room
Extra Room 3 Flat 4.8 m X 4.88 m Living room
Extra Room 4 Flat 3.05 m X 3 m Bedroom
Extra Room 5 Flat 2.75 m X 2.95 m Den
Interior
Cooling Central air conditioning
Flooring Laminate
Exterior
Parking Features Yes
Community Features Pet Restrictions
View Y/N No
Private Pool Yes
Others
Ownership Condominium/Strata
Acceptable Financing Monthly
Listing Terms Monthly








