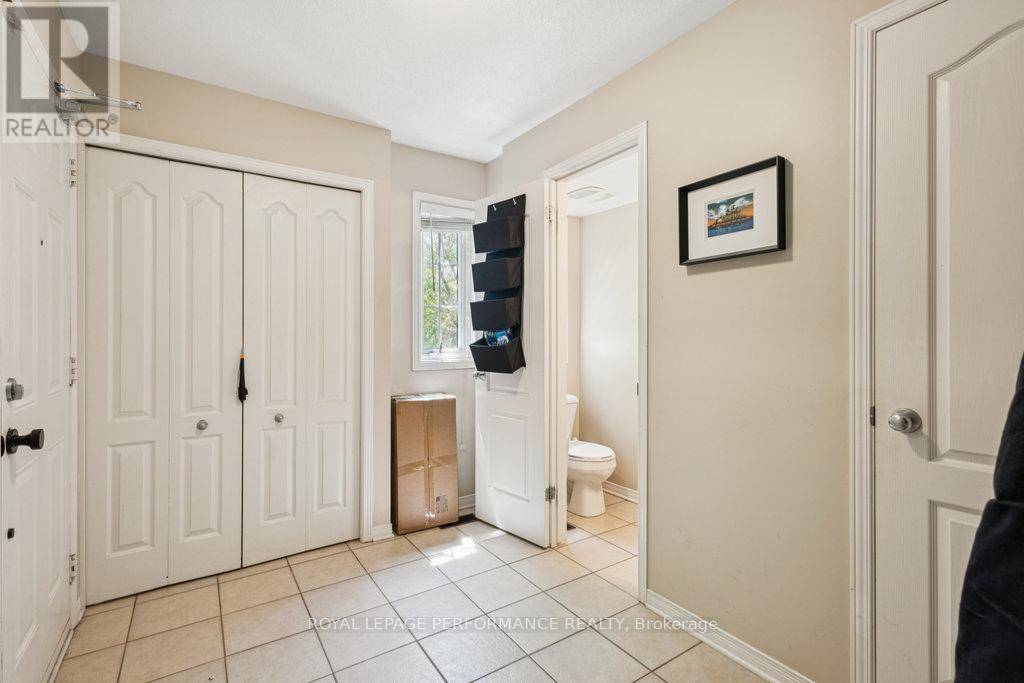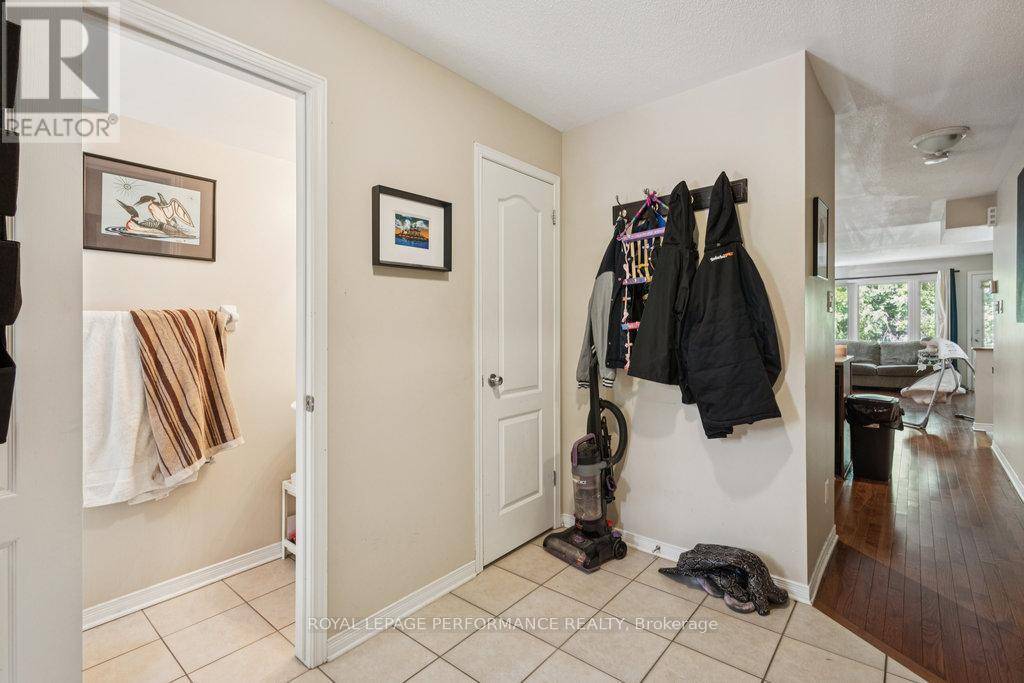2 Beds
3 Baths
1,200 SqFt
2 Beds
3 Baths
1,200 SqFt
Key Details
Property Type Townhouse
Sub Type Townhouse
Listing Status Active
Purchase Type For Sale
Square Footage 1,200 sqft
Price per Sqft $333
Subdivision 2201 - Cyrville
MLS® Listing ID X12293316
Bedrooms 2
Half Baths 1
Condo Fees $297/mo
Property Sub-Type Townhouse
Source Ottawa Real Estate Board
Property Description
Location
Province ON
Rooms
Kitchen 1.0
Extra Room 1 Lower level 3.23 m X 4.04 m Bedroom
Extra Room 2 Lower level 2.67 m X 2.29 m Bathroom
Extra Room 3 Lower level 1.5 m X 3.05 m Bathroom
Extra Room 4 Lower level 4.06 m X 3.39 m Primary Bedroom
Extra Room 5 Main level 4.27 m X 4.33 m Living room
Extra Room 6 Main level 3.77 m X 3.01 m Dining room
Interior
Heating Forced air
Cooling Central air conditioning
Fireplaces Number 1
Exterior
Parking Features No
Community Features Pet Restrictions
View Y/N No
Total Parking Spaces 1
Private Pool No
Others
Ownership Condominium/Strata
Virtual Tour https://www.nickfundytus.ca/listing/67-steele-park-private/








