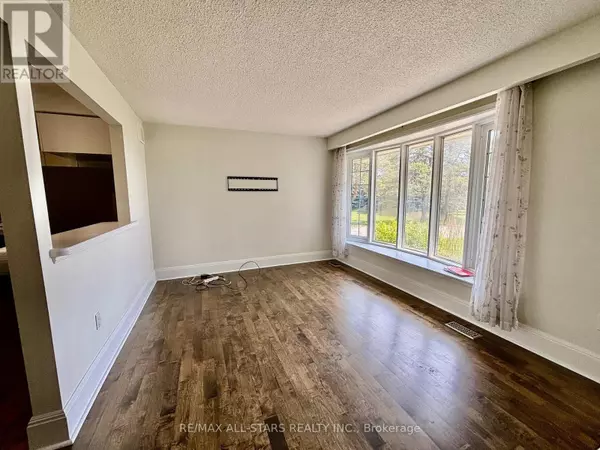3 Beds
2 Baths
1,500 SqFt
3 Beds
2 Baths
1,500 SqFt
Key Details
Property Type Vacant Land
Listing Status Active
Purchase Type For Sale
Square Footage 1,500 sqft
Price per Sqft $6,666
Subdivision Markham Village
MLS® Listing ID N12293522
Style Bungalow
Bedrooms 3
Half Baths 1
Source Toronto Regional Real Estate Board
Property Description
Location
Province ON
Rooms
Kitchen 1.0
Extra Room 1 Main level 3.42 m X 4.27 m Kitchen
Extra Room 2 Main level 3.31 m X 4.17 m Living room
Extra Room 3 Main level 4.01 m X 3.5 m Dining room
Extra Room 4 Main level 3.43 m X 3.26 m Sunroom
Extra Room 5 Main level 3.19 m X 4.26 m Primary Bedroom
Extra Room 6 Main level 4.89 m X 3.04 m Bedroom 2
Interior
Heating Forced air
Flooring Tile
Exterior
Parking Features Yes
View Y/N No
Total Parking Spaces 10
Private Pool No
Building
Story 1
Architectural Style Bungalow








