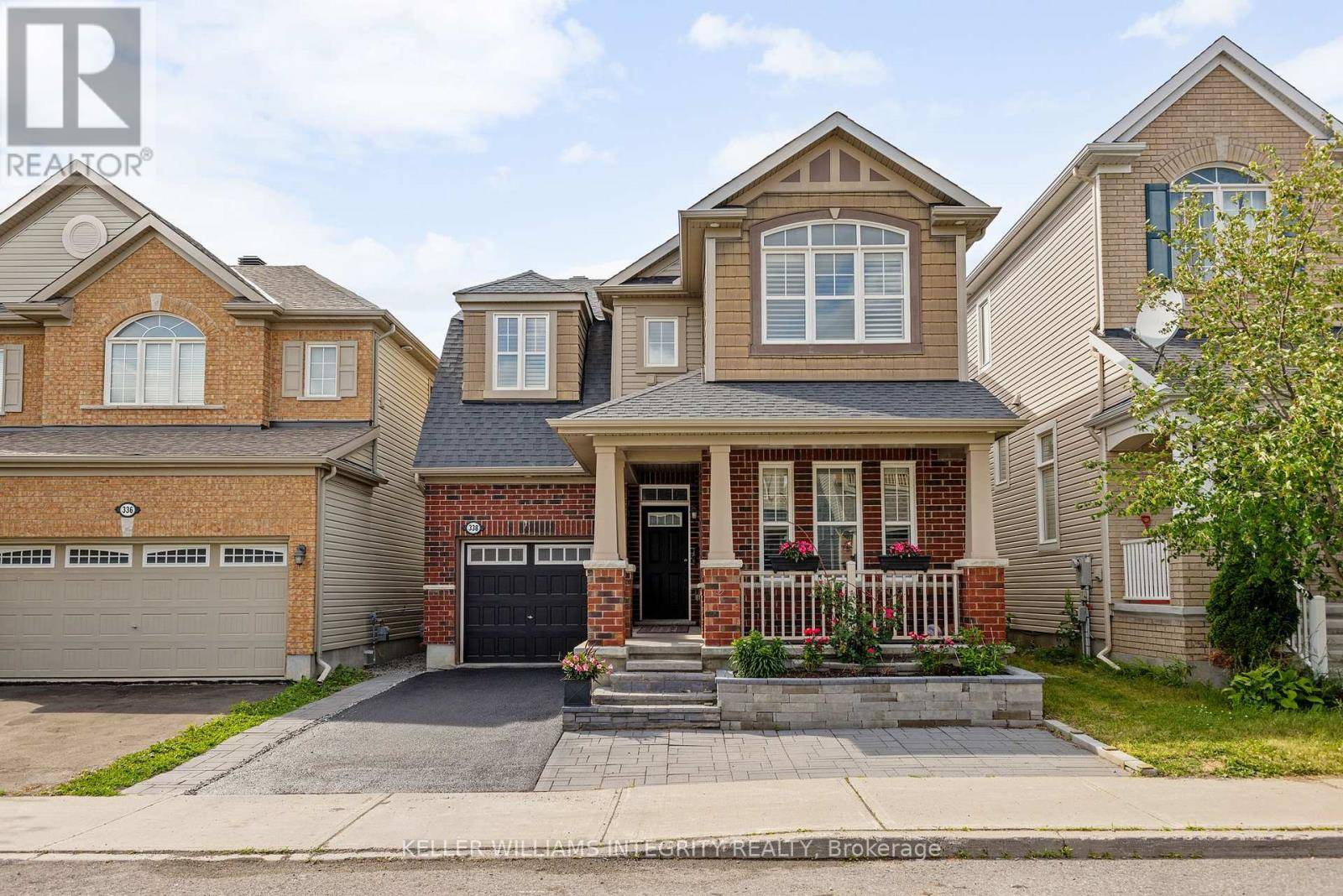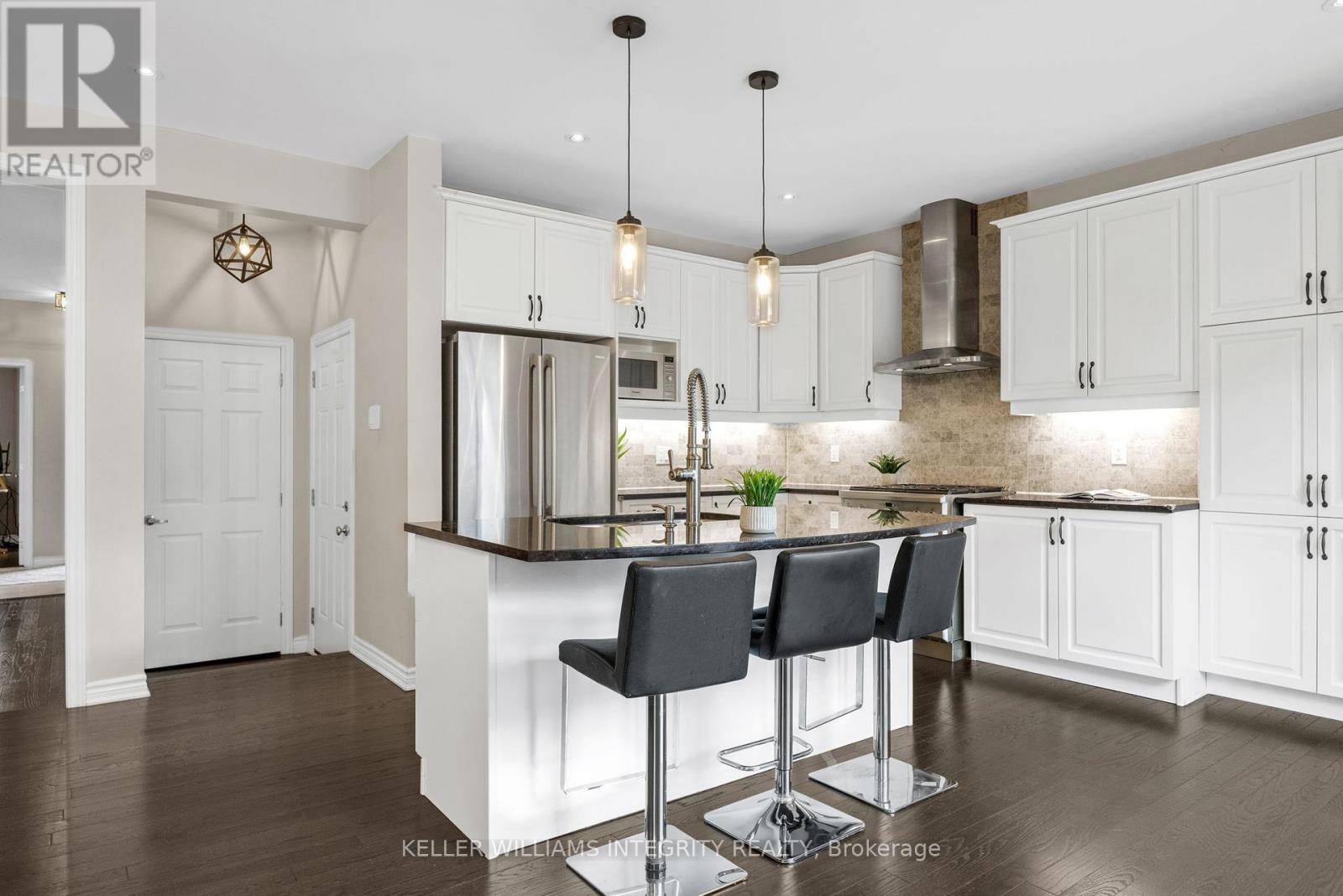4 Beds
4 Baths
2,000 SqFt
4 Beds
4 Baths
2,000 SqFt
Key Details
Property Type Single Family Home
Sub Type Freehold
Listing Status Active
Purchase Type For Sale
Square Footage 2,000 sqft
Price per Sqft $404
Subdivision 8211 - Stittsville (North)
MLS® Listing ID X12236291
Bedrooms 4
Half Baths 2
Property Sub-Type Freehold
Source Ottawa Real Estate Board
Property Description
Location
Province ON
Rooms
Kitchen 1.0
Extra Room 1 Second level 5.5 m X 3.1 m Bedroom
Extra Room 2 Second level 5.1 m X 3.5 m Primary Bedroom
Extra Room 3 Second level 2.8 m X 2.6 m Bathroom
Extra Room 4 Basement 4.6 m X 2.3 m Living room
Extra Room 5 Basement 7.8 m X 4.2 m Family room
Extra Room 6 Main level 3.5 m X 3 m Den
Interior
Heating Forced air
Cooling Central air conditioning, Ventilation system
Fireplaces Number 1
Exterior
Parking Features Yes
View Y/N No
Total Parking Spaces 2
Private Pool No
Building
Story 2
Sewer Sanitary sewer
Others
Ownership Freehold
Virtual Tour https://youtu.be/8v2_FsgMC4k








