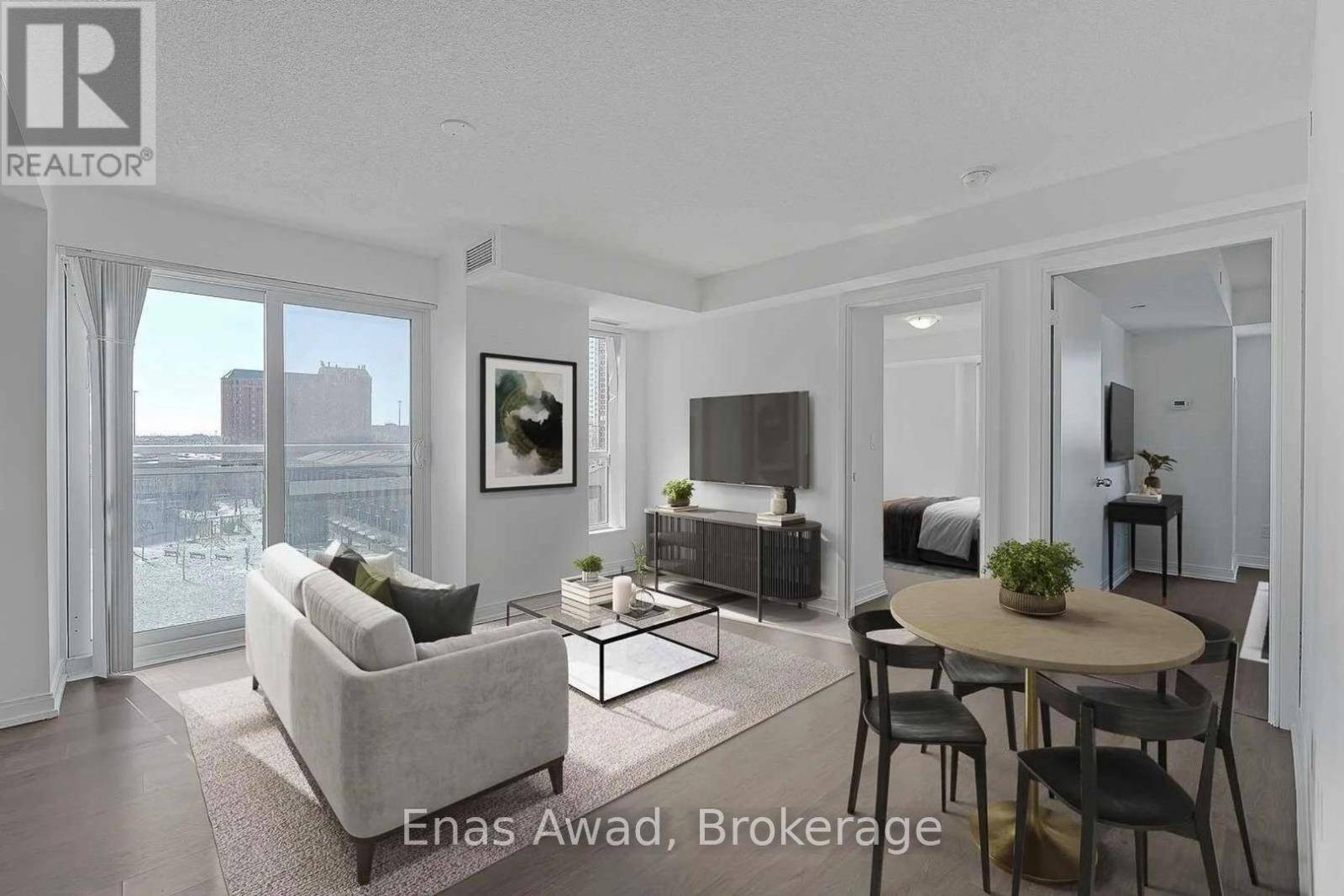2 Beds
1 Bath
600 SqFt
2 Beds
1 Bath
600 SqFt
Key Details
Property Type Condo
Sub Type Condominium/Strata
Listing Status Active
Purchase Type For Rent
Square Footage 600 sqft
Subdivision Agincourt South-Malvern West
MLS® Listing ID E12295138
Bedrooms 2
Property Sub-Type Condominium/Strata
Source Niagara Association of REALTORS®
Property Description
Location
Province ON
Rooms
Kitchen 1.0
Extra Room 1 Main level 2.95 m X 2.36 m Kitchen
Extra Room 2 Main level 3.71 m X 3.03 m Dining room
Extra Room 3 Main level 3.71 m X 3.03 m Living room
Extra Room 4 Main level 4.24 m X 2.74 m Primary Bedroom
Extra Room 5 Main level 3.05 m X 2.97 m Bedroom 2
Extra Room 6 Main level Measurements not available Bathroom
Interior
Heating Forced air
Cooling Central air conditioning
Exterior
Parking Features Yes
Community Features Pet Restrictions, Community Centre
View Y/N Yes
View City view
Total Parking Spaces 1
Private Pool No
Building
Lot Description Landscaped, Lawn sprinkler
Others
Ownership Condominium/Strata
Acceptable Financing Monthly
Listing Terms Monthly








