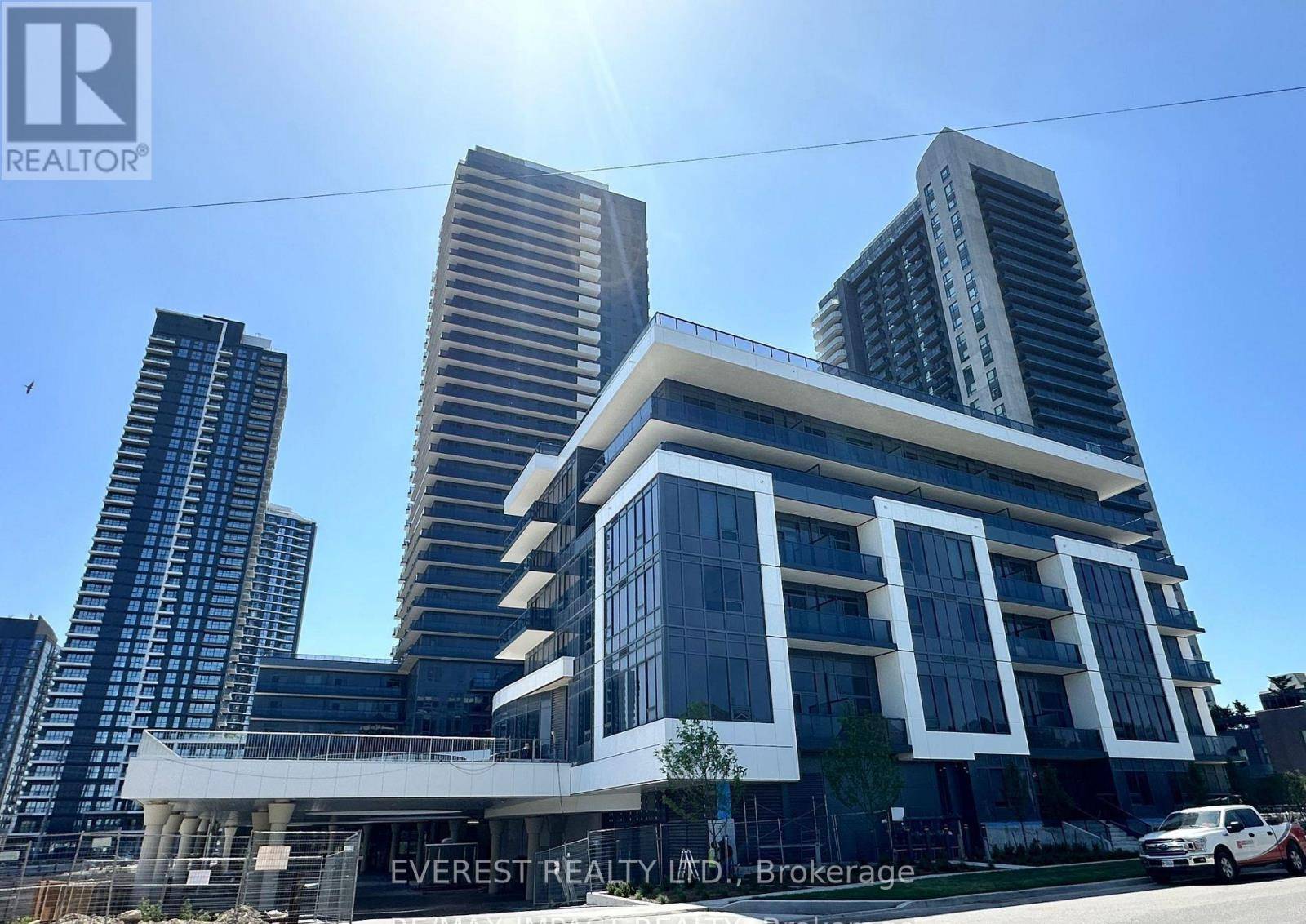2 Beds
1 Bath
600 SqFt
2 Beds
1 Bath
600 SqFt
Key Details
Property Type Condo
Sub Type Condominium/Strata
Listing Status Active
Purchase Type For Rent
Square Footage 600 sqft
Subdivision Hurontario
MLS® Listing ID W12295973
Style Multi-level
Bedrooms 2
Property Sub-Type Condominium/Strata
Source Toronto Regional Real Estate Board
Property Description
Location
Province ON
Rooms
Kitchen 1.0
Extra Room 1 Main level 5.84 m X 3.05 m Living room
Extra Room 2 Main level 2.82 m X 2.97 m Bedroom
Extra Room 3 Main level 2.46 m X 2.44 m Bedroom 2
Extra Room 4 Main level 2.82 m X 1.5 m Bathroom
Extra Room 5 Main level 5.84 m X 3.4 m Kitchen
Interior
Heating Forced air
Cooling Central air conditioning
Exterior
Parking Features Yes
Community Features Pet Restrictions
View Y/N Yes
View City view
Total Parking Spaces 1
Private Pool Yes
Building
Lot Description Landscaped
Architectural Style Multi-level
Others
Ownership Condominium/Strata
Acceptable Financing Monthly
Listing Terms Monthly








