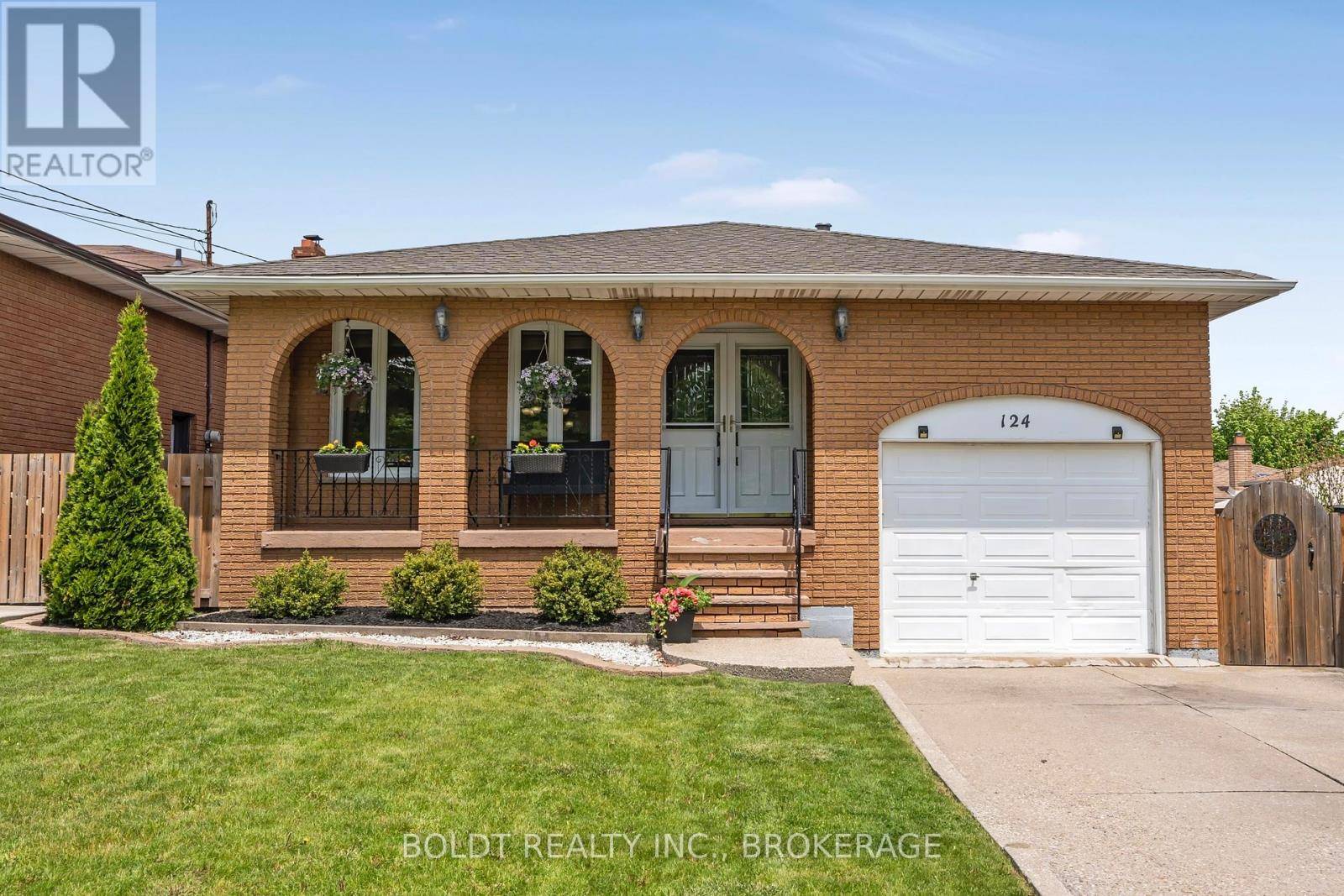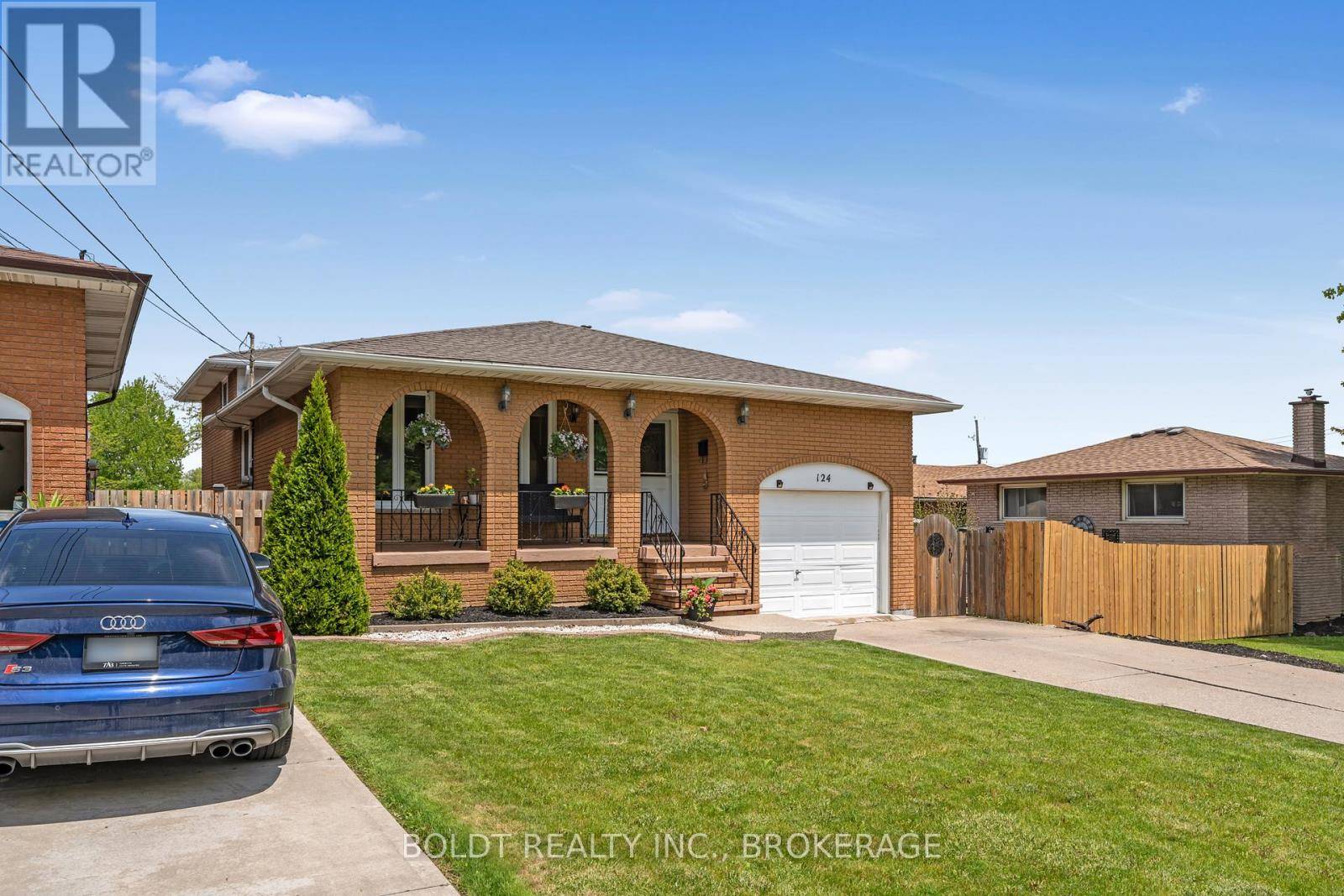4 Beds
2 Baths
1,500 SqFt
4 Beds
2 Baths
1,500 SqFt
Key Details
Property Type Single Family Home
Sub Type Freehold
Listing Status Active
Purchase Type For Sale
Square Footage 1,500 sqft
Price per Sqft $519
Subdivision Quinndale
MLS® Listing ID X12296025
Bedrooms 4
Property Sub-Type Freehold
Source Niagara Association of REALTORS®
Property Description
Location
Province ON
Rooms
Kitchen 1.0
Extra Room 1 Lower level 2.62 m X 3.75 m Bedroom
Extra Room 2 Lower level Measurements not available Bathroom
Extra Room 3 Lower level 3.54 m X 8.41 m Family room
Extra Room 4 Main level 2.74 m X 2.13 m Foyer
Extra Room 5 Main level 5.03 m X 3.66 m Living room
Extra Room 6 Main level 3.2 m X 3.75 m Dining room
Interior
Heating Forced air
Cooling Central air conditioning
Flooring Hardwood, Tile, Carpeted, Laminate
Exterior
Parking Features Yes
Fence Fenced yard
Community Features School Bus
View Y/N No
Total Parking Spaces 3
Private Pool No
Building
Sewer Sanitary sewer
Others
Ownership Freehold
Virtual Tour https://youtu.be/YWRPSV0HKLw?si=Xrs3SuJdZOuLzROA








