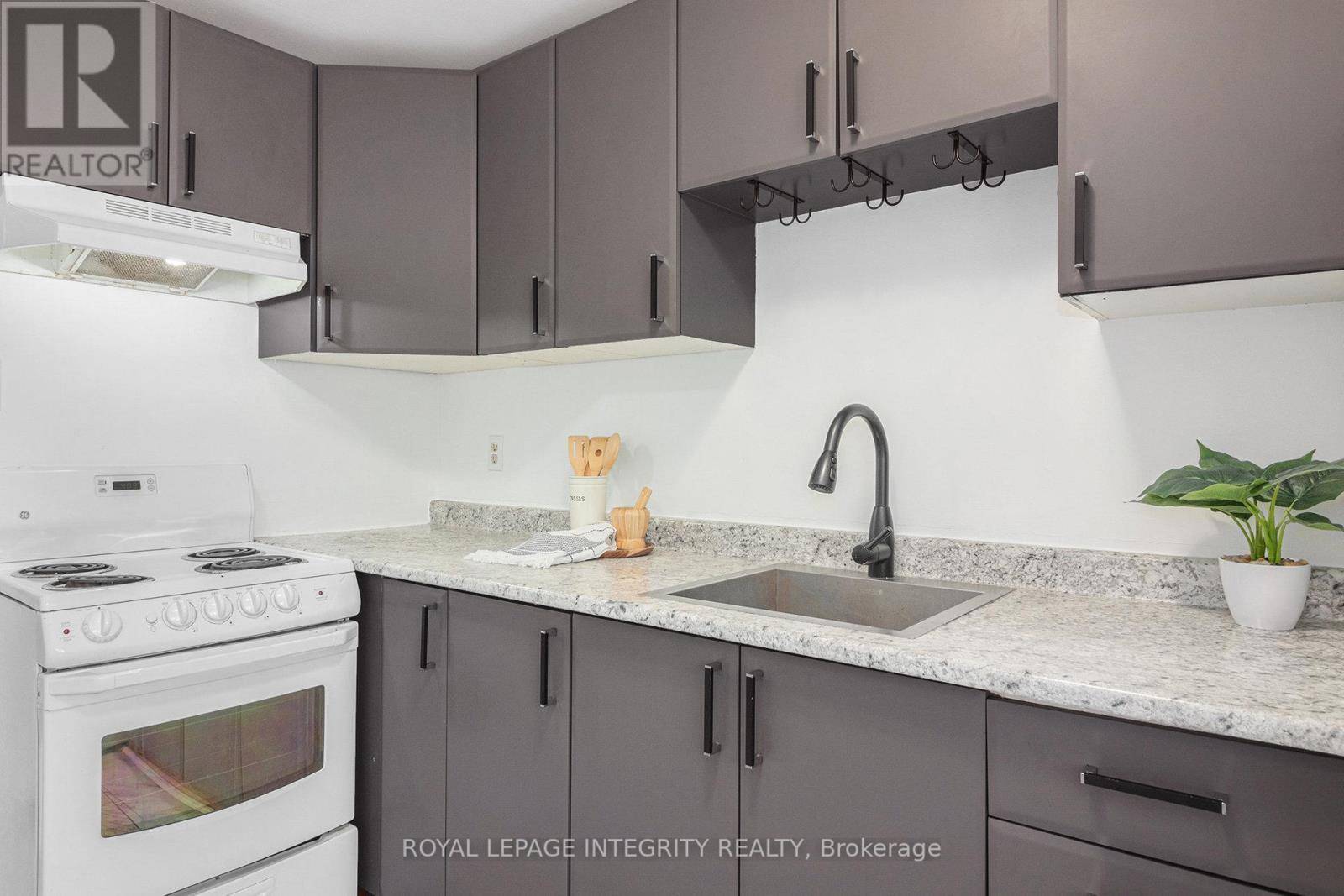3 Beds
2 Baths
1,100 SqFt
3 Beds
2 Baths
1,100 SqFt
Key Details
Property Type Single Family Home
Sub Type Freehold
Listing Status Active
Purchase Type For Sale
Square Footage 1,100 sqft
Price per Sqft $426
Subdivision 3502 - Overbrook/Castle Heights
MLS® Listing ID X12296198
Bedrooms 3
Property Sub-Type Freehold
Source Ottawa Real Estate Board
Property Description
Location
Province ON
Rooms
Kitchen 2.0
Extra Room 1 Second level 1.6 m X 2.56 m Bathroom
Extra Room 2 Second level 4.1 m X 2.82 m Living room
Extra Room 3 Second level 4.1 m X 2.12 m Kitchen
Extra Room 4 Second level 3.65 m X 2.56 m Bedroom
Extra Room 5 Lower level 3.81 m X 3.01 m Den
Extra Room 6 Lower level Measurements not available Bathroom
Interior
Heating Forced air
Cooling Window air conditioner
Flooring Hardwood, Tile, Vinyl, Laminate
Exterior
Parking Features No
Fence Fenced yard
Community Features Community Centre
View Y/N No
Total Parking Spaces 3
Private Pool No
Building
Story 2
Sewer Sanitary sewer
Others
Ownership Freehold








