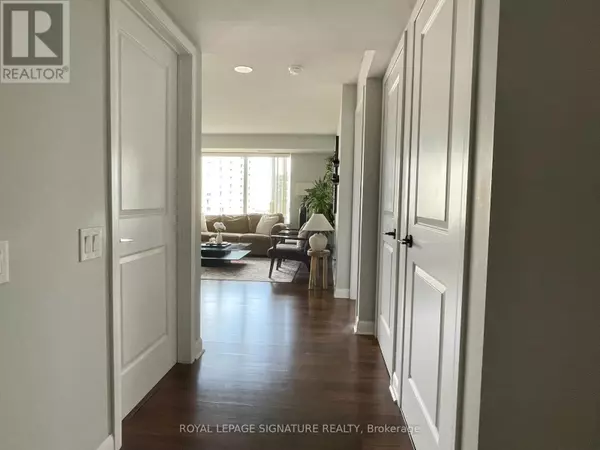3 Beds
2 Baths
1,000 SqFt
3 Beds
2 Baths
1,000 SqFt
Key Details
Property Type Condo
Sub Type Condominium/Strata
Listing Status Active
Purchase Type For Rent
Square Footage 1,000 sqft
Subdivision Bendale
MLS® Listing ID E12296438
Bedrooms 3
Property Sub-Type Condominium/Strata
Source Toronto Regional Real Estate Board
Property Description
Location
Province ON
Rooms
Kitchen 1.0
Extra Room 1 Flat 7.01 m X 5.46 m Living room
Extra Room 2 Flat 7.01 m X 5.46 m Dining room
Extra Room 3 Flat 7.01 m X 2.22 m Kitchen
Extra Room 4 Flat 4.88 m X 3.3 m Primary Bedroom
Extra Room 5 Flat 3.4 m X 2.59 m Bedroom 2
Extra Room 6 Flat 2.19 m X 1.8 m Den
Interior
Heating Forced air
Cooling Central air conditioning
Exterior
Parking Features Yes
Community Features Pet Restrictions
View Y/N No
Total Parking Spaces 1
Private Pool No
Others
Ownership Condominium/Strata
Acceptable Financing Monthly
Listing Terms Monthly








