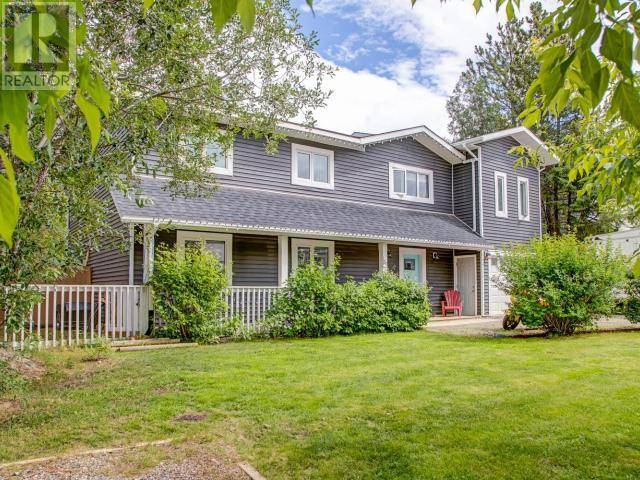5 Beds
4 Baths
2,700 SqFt
5 Beds
4 Baths
2,700 SqFt
OPEN HOUSE
Mon Jul 21, 5:00pm - 7:00pm
Key Details
Property Type Single Family Home
Listing Status Active
Purchase Type For Sale
Square Footage 2,700 sqft
Price per Sqft $351
MLS® Listing ID 16648
Bedrooms 5
Year Built 1992
Lot Size 8,880 Sqft
Acres 8880.0
Source Yukon Real Estate Association
Property Description
Location
Province YT
Rooms
Kitchen 2.0
Extra Room 1 Above 14 ft , 11 in X 13 ft , 9 in Living room
Extra Room 2 Above 12 ft , 9 in X 7 ft Dining room
Extra Room 3 Above 12 ft , 9 in X 10 ft , 2 in Kitchen
Extra Room 4 Above 11 ft , 11 in X 17 ft , 11 in Primary Bedroom
Extra Room 5 Above Measurements not available 3pc Bathroom
Extra Room 6 Above Measurements not available 4pc Bathroom
Exterior
Parking Features No
Fence Fence
View Y/N No
Private Pool No
Building
Lot Description Lawn, Garden Area








