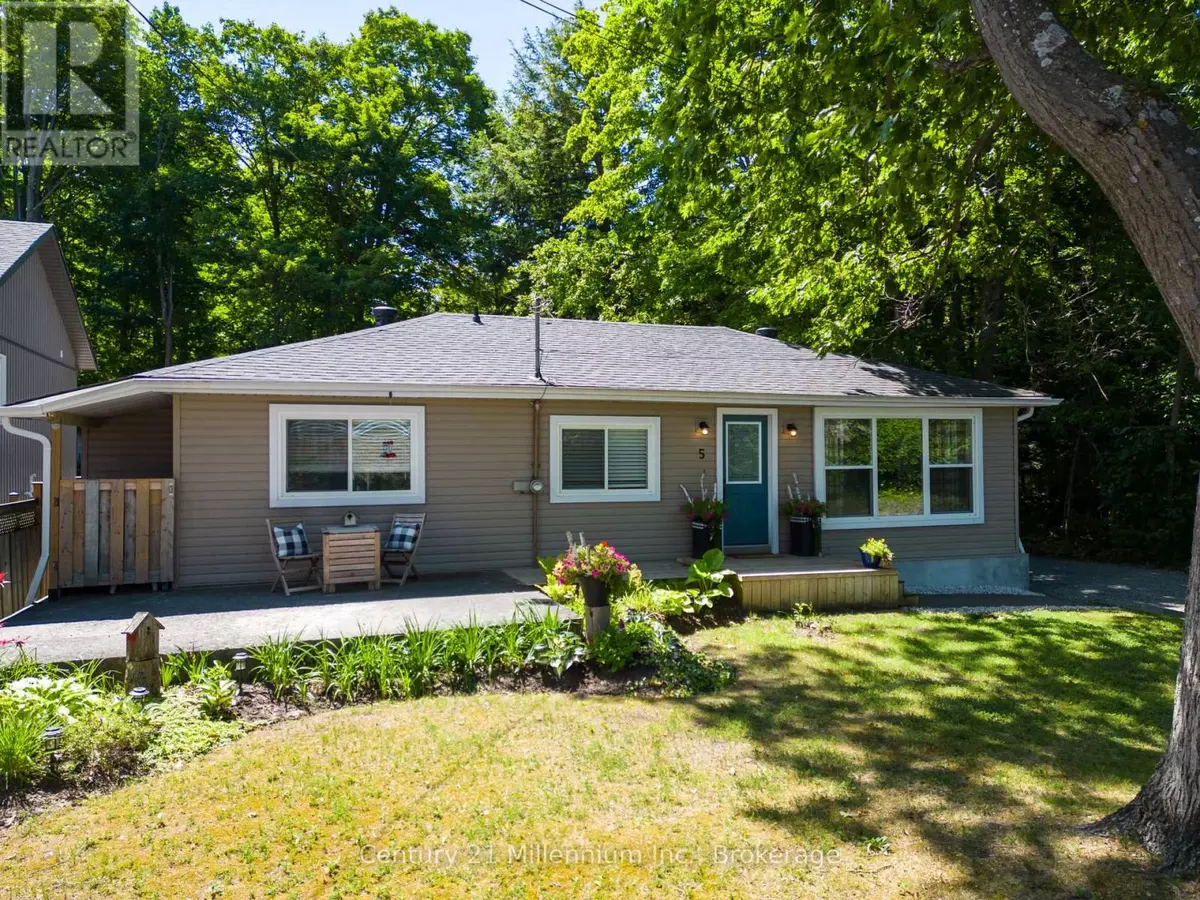3 Beds
2 Baths
700 SqFt
3 Beds
2 Baths
700 SqFt
Key Details
Property Type Single Family Home
Sub Type Freehold
Listing Status Active
Purchase Type For Sale
Square Footage 700 sqft
Price per Sqft $892
Subdivision Wasaga Beach
MLS® Listing ID S12300274
Style Raised bungalow
Bedrooms 3
Half Baths 1
Property Sub-Type Freehold
Source OnePoint Association of REALTORS®
Property Description
Location
Province ON
Rooms
Kitchen 1.0
Extra Room 1 Basement 1.67 m X 2.79 m Bedroom 3
Extra Room 2 Basement 3.91 m X 1.67 m Family room
Extra Room 3 Main level 2.56 m X 2.13 m Kitchen
Extra Room 4 Main level 2.15 m X 2.22 m Living room
Extra Room 5 Main level 5.1 m X 3.36 m Primary Bedroom
Extra Room 6 Main level 2.33 m X 1.37 m Bedroom 2
Interior
Heating Forced air
Cooling Central air conditioning
Exterior
Parking Features Yes
Fence Fenced yard
Community Features Community Centre
View Y/N No
Total Parking Spaces 6
Private Pool No
Building
Lot Description Landscaped
Story 1
Sewer Septic System
Architectural Style Raised bungalow
Others
Ownership Freehold








