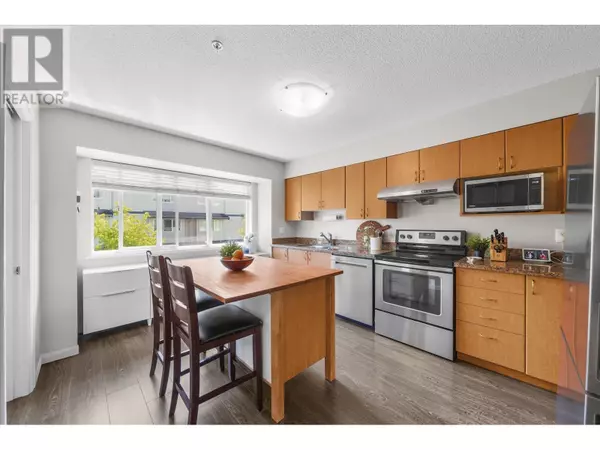REQUEST A TOUR If you would like to see this home without being there in person, select the "Virtual Tour" option and your agent will contact you to discuss available opportunities.
In-PersonVirtual Tour
$ 968,000
Est. payment | /mo
3 Beds
4 Baths
1,738 SqFt
$ 968,000
Est. payment | /mo
3 Beds
4 Baths
1,738 SqFt
Key Details
Property Type Single Family Home
Sub Type Strata
Listing Status Active
Purchase Type For Sale
Square Footage 1,738 sqft
Price per Sqft $556
MLS® Listing ID R3030300
Style 2 Level
Bedrooms 3
Condo Fees $297/mo
Year Built 2007
Property Sub-Type Strata
Source Greater Vancouver REALTORS®
Property Description
SOMERSTON LANE END UNIT! WALKING DISTANCE TO: Blakeburn Elementary, Terry Fox Secondary, Archbishop Carney, Costco, Save On Foods, Wal Mart, Fremont Village, Carnoustie Golf Club, transit, trails & More!!! Main floor has open living/dining area w/access to covered BBQ patio leading to HUGE FENCED YARD! Spacious kitchen has granite counters, s/s appliances, island & access to 2pc powder room. Upstairs, Primary bedroom is great size w/personal 3 pc ensuite w/oversize shower. Secondary bed is massive & has use of extra 4pc bathroom. Basement houses entry to garage PLUS huge 3rd bedroom AND 3pc bathroom - perfect for the reclusive teenager! BONUSES: newer fridge, newer dishwasher, fresh paint, laminate/tile flooring, newer furnace, HOT WATER ON DEMAND, single garage & driveway parking!!! (id:24570)
Location
Province BC
Rooms
Kitchen 0.0
Interior
Heating Forced air,
Exterior
Parking Features Yes
Garage Spaces 1.0
Garage Description 1
Community Features Pets Allowed With Restrictions, Pets Allowed
View Y/N No
Total Parking Spaces 2
Private Pool No
Building
Lot Description Garden Area
Architectural Style 2 Level
Others
Ownership Strata








