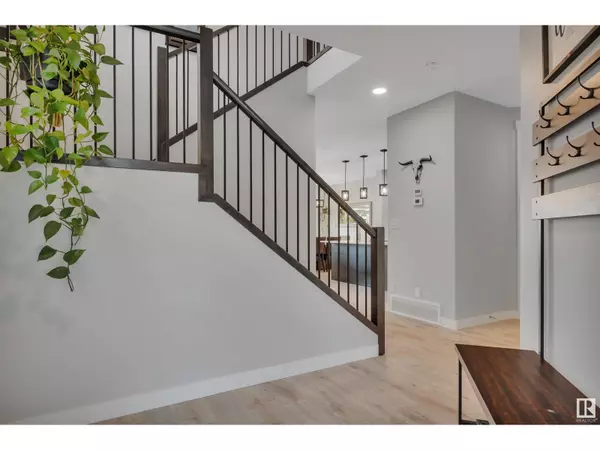4 Beds
4 Baths
1,973 SqFt
4 Beds
4 Baths
1,973 SqFt
Key Details
Property Type Single Family Home
Sub Type Freehold
Listing Status Active
Purchase Type For Sale
Square Footage 1,973 sqft
Price per Sqft $253
Subdivision Deer Valley
MLS® Listing ID E4449301
Bedrooms 4
Half Baths 1
Year Built 2020
Lot Size 3,340 Sqft
Acres 0.0766768
Property Sub-Type Freehold
Source REALTORS® Association of Edmonton
Property Description
Location
Province AB
Rooms
Kitchen 1.0
Extra Room 1 Basement 3.37 m X 3.47 m Bedroom 4
Extra Room 2 Basement 4.49 m X 5.99 m Recreation room
Extra Room 3 Main level 4.17 m X 4.1 m Living room
Extra Room 4 Main level 3.49 m X 3.41 m Dining room
Extra Room 5 Main level 3.56 m X 4.21 m Kitchen
Extra Room 6 Upper Level 4.3 m X 4.15 m Primary Bedroom
Interior
Heating Forced air
Fireplaces Type Corner
Exterior
Parking Features Yes
Community Features Public Swimming Pool
View Y/N No
Private Pool No
Building
Story 2
Others
Ownership Freehold








