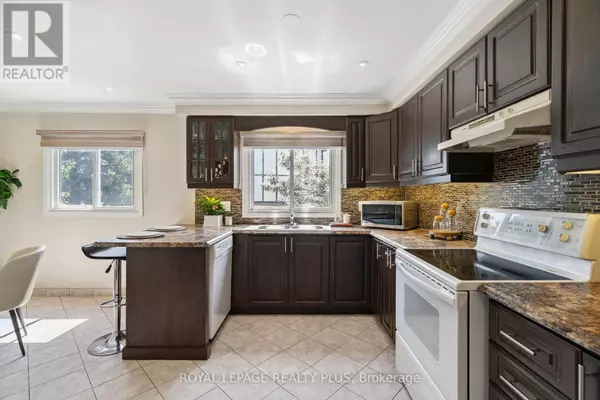3 Beds
3 Baths
1,400 SqFt
3 Beds
3 Baths
1,400 SqFt
Key Details
Property Type Condo
Sub Type Condominium/Strata
Listing Status Active
Purchase Type For Sale
Square Footage 1,400 sqft
Price per Sqft $642
Subdivision Rathwood
MLS® Listing ID W12304173
Style Multi-level
Bedrooms 3
Half Baths 2
Condo Fees $656/mo
Property Sub-Type Condominium/Strata
Source Toronto Regional Real Estate Board
Property Description
Location
Province ON
Rooms
Kitchen 1.0
Extra Room 1 Lower level 5.49 m X 4.29 m Recreational, Games room
Extra Room 2 Main level 3.3 m X 3.78 m Dining room
Extra Room 3 Main level 3.05 m X 4.06 m Kitchen
Extra Room 4 Main level 2.46 m X 3.3 m Eating area
Extra Room 5 Upper Level 4.44 m X 3.38 m Primary Bedroom
Extra Room 6 Upper Level 2.54 m X 4.55 m Bedroom 2
Interior
Heating Forced air
Cooling Central air conditioning
Flooring Hardwood, Tile
Exterior
Parking Features Yes
Community Features Pet Restrictions
View Y/N No
Total Parking Spaces 2
Private Pool No
Building
Architectural Style Multi-level
Others
Ownership Condominium/Strata








