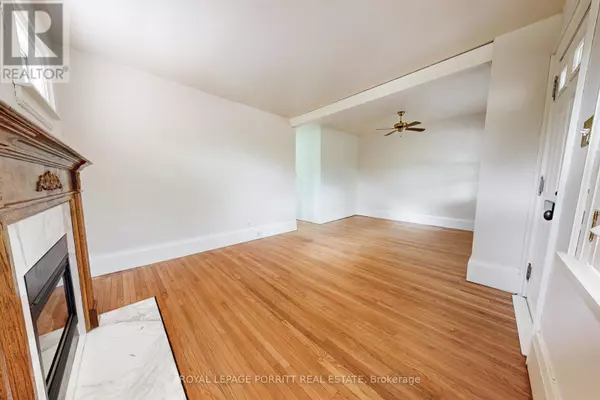2 Beds
2 Baths
700 SqFt
2 Beds
2 Baths
700 SqFt
Key Details
Property Type Single Family Home
Sub Type Freehold
Listing Status Active
Purchase Type For Sale
Square Footage 700 sqft
Price per Sqft $1,284
Subdivision Long Branch
MLS® Listing ID W12305644
Style Bungalow
Bedrooms 2
Property Sub-Type Freehold
Source Toronto Regional Real Estate Board
Property Description
Location
Province ON
Rooms
Kitchen 1.0
Extra Room 1 Basement 4.5 m X 5.77 m Recreational, Games room
Extra Room 2 Main level 3.13 m X 3.46 m Living room
Extra Room 3 Main level 2.73 m X 3.46 m Dining room
Extra Room 4 Main level 3.18 m X 2.78 m Bedroom
Extra Room 5 Main level 3.18 m X 2.78 m Bedroom
Extra Room 6 Main level 2.06 m X 1.93 m Kitchen
Interior
Heating Forced air
Cooling Central air conditioning
Flooring Hardwood, Tile, Carpeted
Fireplaces Number 2
Exterior
Parking Features No
View Y/N No
Total Parking Spaces 2
Private Pool No
Building
Story 1
Sewer Sanitary sewer
Architectural Style Bungalow
Others
Ownership Freehold








