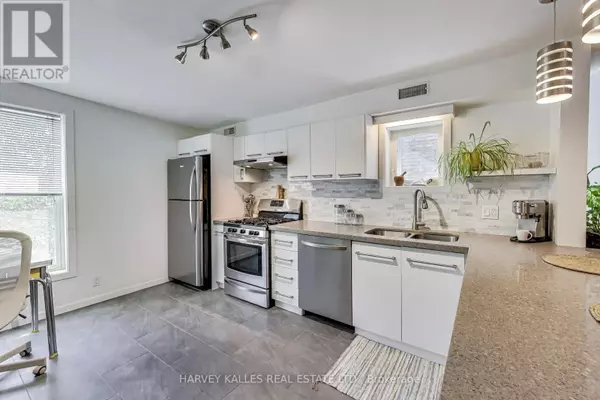2 Beds
2 Baths
1,100 SqFt
2 Beds
2 Baths
1,100 SqFt
Key Details
Property Type Single Family Home
Sub Type Freehold
Listing Status Active
Purchase Type For Rent
Square Footage 1,100 sqft
Subdivision South Riverdale
MLS® Listing ID E12307684
Bedrooms 2
Property Sub-Type Freehold
Source Toronto Regional Real Estate Board
Property Description
Location
Province ON
Rooms
Kitchen 1.0
Extra Room 1 Second level Measurements not available Kitchen
Extra Room 2 Second level Measurements not available Dining room
Extra Room 3 Second level Measurements not available Bedroom
Extra Room 4 Third level Measurements not available Living room
Extra Room 5 Third level Measurements not available Bedroom
Extra Room 6 Third level Measurements not available Other
Interior
Heating Forced air
Cooling Central air conditioning
Flooring Hardwood
Exterior
Parking Features No
Fence Fully Fenced, Fenced yard
View Y/N No
Total Parking Spaces 1
Private Pool No
Building
Sewer Sanitary sewer
Others
Ownership Freehold
Acceptable Financing Monthly
Listing Terms Monthly








