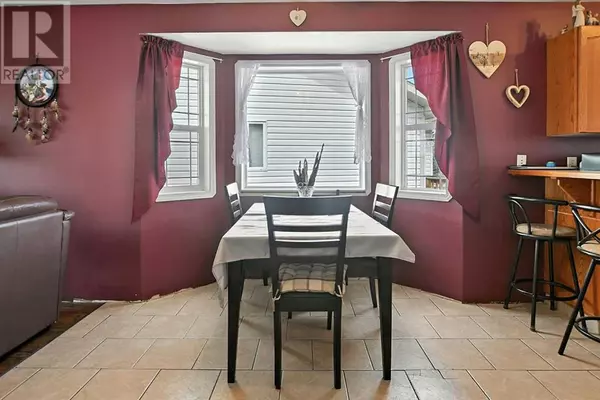4 Beds
2 Baths
919 SqFt
4 Beds
2 Baths
919 SqFt
Key Details
Property Type Single Family Home
Sub Type Freehold
Listing Status Active
Purchase Type For Sale
Square Footage 919 sqft
Price per Sqft $380
Subdivision Devonshire
MLS® Listing ID A2241668
Style Bi-level
Bedrooms 4
Year Built 2002
Lot Size 5,723 Sqft
Acres 5723.0
Property Sub-Type Freehold
Source Central Alberta REALTORS® Association
Property Description
Location
Province AB
Rooms
Kitchen 1.0
Extra Room 1 Lower level 7.00 Ft x 8.00 Ft 4pc Bathroom
Extra Room 2 Lower level 12.25 Ft x 11.67 Ft Bedroom
Extra Room 3 Lower level 7.42 Ft x 5.92 Ft Laundry room
Extra Room 4 Lower level 10.58 Ft x 10.92 Ft Bedroom
Extra Room 5 Lower level 12.83 Ft x 26.42 Ft Recreational, Games room
Extra Room 6 Lower level 7.25 Ft x 7.33 Ft Furnace
Interior
Heating Forced air,
Cooling None
Flooring Carpeted, Hardwood, Laminate, Tile
Exterior
Parking Features No
Fence Fence
View Y/N No
Total Parking Spaces 4
Private Pool No
Building
Architectural Style Bi-level
Others
Ownership Freehold








