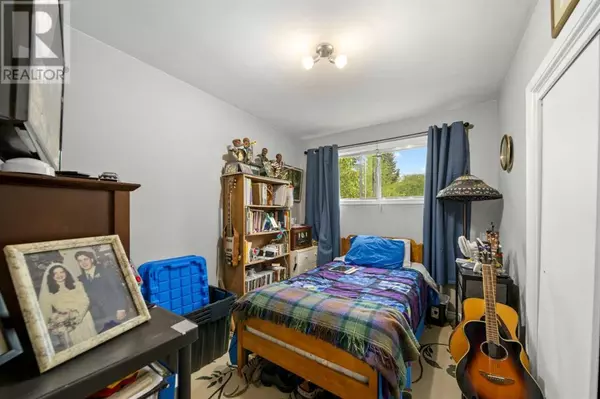5 Beds
2 Baths
995 SqFt
5 Beds
2 Baths
995 SqFt
Key Details
Property Type Single Family Home
Sub Type Freehold
Listing Status Active
Purchase Type For Sale
Square Footage 995 sqft
Price per Sqft $421
Subdivision Eastview
MLS® Listing ID A2242051
Style Bungalow
Bedrooms 5
Year Built 1961
Lot Size 7,000 Sqft
Acres 7000.0
Property Sub-Type Freehold
Source Central Alberta REALTORS® Association
Property Description
Location
Province AB
Rooms
Kitchen 2.0
Extra Room 1 Basement 13.42 Ft x 11.58 Ft Kitchen
Extra Room 2 Basement 18.00 Ft x 15.75 Ft Family room
Extra Room 3 Basement 14.50 Ft x 7.08 Ft Bedroom
Extra Room 4 Basement Measurements not available 4pc Bathroom
Extra Room 5 Basement 7.67 Ft x 6.75 Ft Storage
Extra Room 6 Basement 8.50 Ft x 10.33 Ft Bedroom
Interior
Heating Forced air
Cooling None
Flooring Laminate, Linoleum, Vinyl
Exterior
Parking Features Yes
Garage Spaces 2.0
Garage Description 2
Fence Fence
View Y/N No
Total Parking Spaces 4
Private Pool No
Building
Lot Description Landscaped
Story 1
Architectural Style Bungalow
Others
Ownership Freehold








