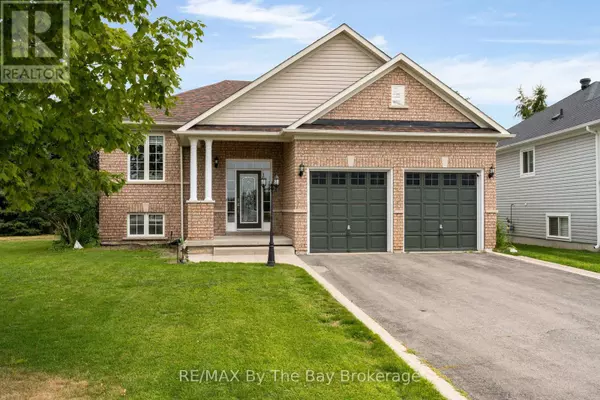5 Beds
2 Baths
700 SqFt
5 Beds
2 Baths
700 SqFt
Key Details
Property Type Single Family Home
Sub Type Freehold
Listing Status Active
Purchase Type For Sale
Square Footage 700 sqft
Price per Sqft $1,057
Subdivision Wasaga Beach
MLS® Listing ID S12311279
Style Raised bungalow
Bedrooms 5
Property Sub-Type Freehold
Source OnePoint Association of REALTORS®
Property Description
Location
Province ON
Rooms
Kitchen 1.0
Extra Room 1 Basement 1.67 m X 2.53 m Bathroom
Extra Room 2 Basement 4.27 m X 4.69 m Recreational, Games room
Extra Room 3 Basement 4.17 m X 3.59 m Bedroom 3
Extra Room 4 Basement 2.72 m X 3.11 m Bedroom 4
Extra Room 5 Basement 3.84 m X 3.19 m Bedroom 5
Extra Room 6 Main level 3.57 m X 2.86 m Dining room
Interior
Heating Forced air
Cooling Central air conditioning
Fireplaces Number 1
Exterior
Parking Features Yes
View Y/N No
Total Parking Spaces 5
Private Pool No
Building
Lot Description Lawn sprinkler
Story 1
Sewer Sanitary sewer
Architectural Style Raised bungalow
Others
Ownership Freehold








