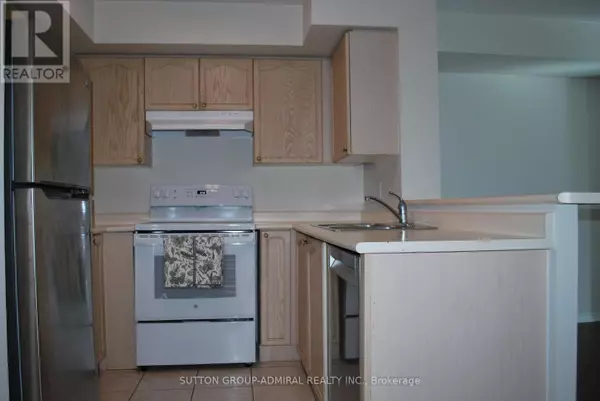2 Beds
1 Bath
700 SqFt
2 Beds
1 Bath
700 SqFt
Key Details
Property Type Condo
Sub Type Condominium/Strata
Listing Status Active
Purchase Type For Rent
Square Footage 700 sqft
Subdivision Willowdale West
MLS® Listing ID C12313235
Bedrooms 2
Property Sub-Type Condominium/Strata
Source Toronto Regional Real Estate Board
Property Description
Location
Province ON
Rooms
Kitchen 1.0
Extra Room 1 Main level 1.35 m X 1.3 m Foyer
Extra Room 2 Main level 2.7 m X 2.5 m Kitchen
Extra Room 3 Main level 2.3 m X 3.49 m Dining room
Extra Room 4 Main level 3.65 m X 3.1 m Living room
Extra Room 5 Main level 4.76 m X 3.13 m Primary Bedroom
Extra Room 6 Main level 2.8 m X 2.62 m Bedroom 2
Interior
Heating Forced air
Cooling Central air conditioning
Flooring Tile, Laminate
Exterior
Parking Features Yes
Community Features Pet Restrictions
View Y/N Yes
View City view
Total Parking Spaces 1
Private Pool No
Others
Ownership Condominium/Strata
Acceptable Financing Monthly
Listing Terms Monthly








