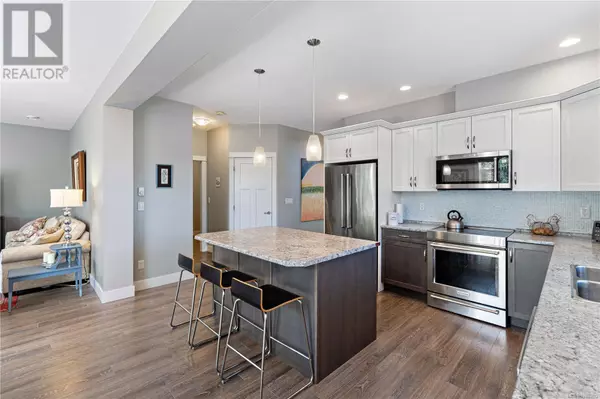4 Beds
3 Baths
2,655 SqFt
4 Beds
3 Baths
2,655 SqFt
Key Details
Property Type Single Family Home
Sub Type Strata
Listing Status Active
Purchase Type For Sale
Square Footage 2,655 sqft
Price per Sqft $290
Subdivision University District
MLS® Listing ID 1008305
Style Contemporary
Bedrooms 4
Year Built 2017
Lot Size 8,276 Sqft
Acres 8276.0
Property Sub-Type Strata
Source Vancouver Island Real Estate Board
Property Description
Location
Province BC
Zoning Residential
Rooms
Kitchen 1.0
Extra Room 1 Second level 11'9 x 9'10 Bedroom
Extra Room 2 Second level 12'3 x 11'10 Bedroom
Extra Room 3 Second level 12'3 x 6'0 Bathroom
Extra Room 4 Second level 7'11 x 6'0 Laundry room
Extra Room 5 Second level 11'8 x 8'11 Ensuite
Extra Room 6 Second level 15'10 x 14'11 Primary Bedroom
Interior
Heating Forced air, Heat Pump,
Cooling Air Conditioned, Central air conditioning
Fireplaces Number 1
Exterior
Parking Features No
Community Features Pets Allowed, Family Oriented
View Y/N Yes
View Mountain view
Total Parking Spaces 2
Private Pool No
Building
Architectural Style Contemporary
Others
Ownership Strata








