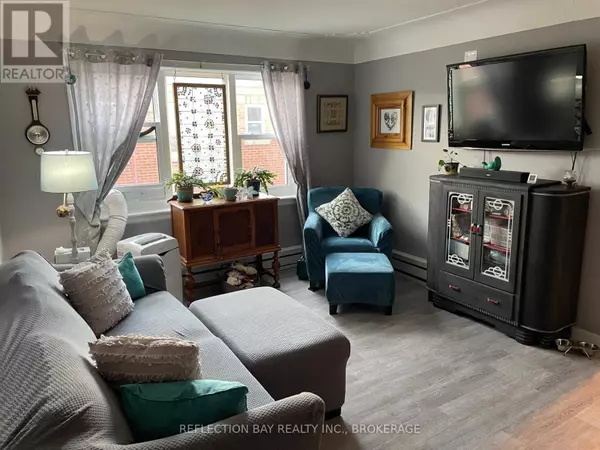1 Bed
1 Bath
600 SqFt
1 Bed
1 Bath
600 SqFt
Key Details
Property Type Condo
Sub Type Condominium/Strata
Listing Status Active
Purchase Type For Sale
Square Footage 600 sqft
Price per Sqft $548
Subdivision Stoney Creek
MLS® Listing ID X12316688
Bedrooms 1
Condo Fees $446/mo
Property Sub-Type Condominium/Strata
Source Niagara Association of REALTORS®
Property Description
Location
Province ON
Rooms
Kitchen 1.0
Extra Room 1 Main level 4.876 m X 3.658 m Living room
Extra Room 2 Main level 4.876 m X 2.134 m Kitchen
Extra Room 3 Main level 4.267 m X 3.2 m Bedroom
Extra Room 4 Main level Measurements not available Bathroom
Extra Room 5 Main level Measurements not available Laundry room
Interior
Heating Radiant heat
Cooling Window air conditioner
Exterior
Parking Features No
Community Features Pet Restrictions, School Bus, Community Centre
View Y/N No
Total Parking Spaces 1
Private Pool No
Building
Story 3
Others
Ownership Condominium/Strata








