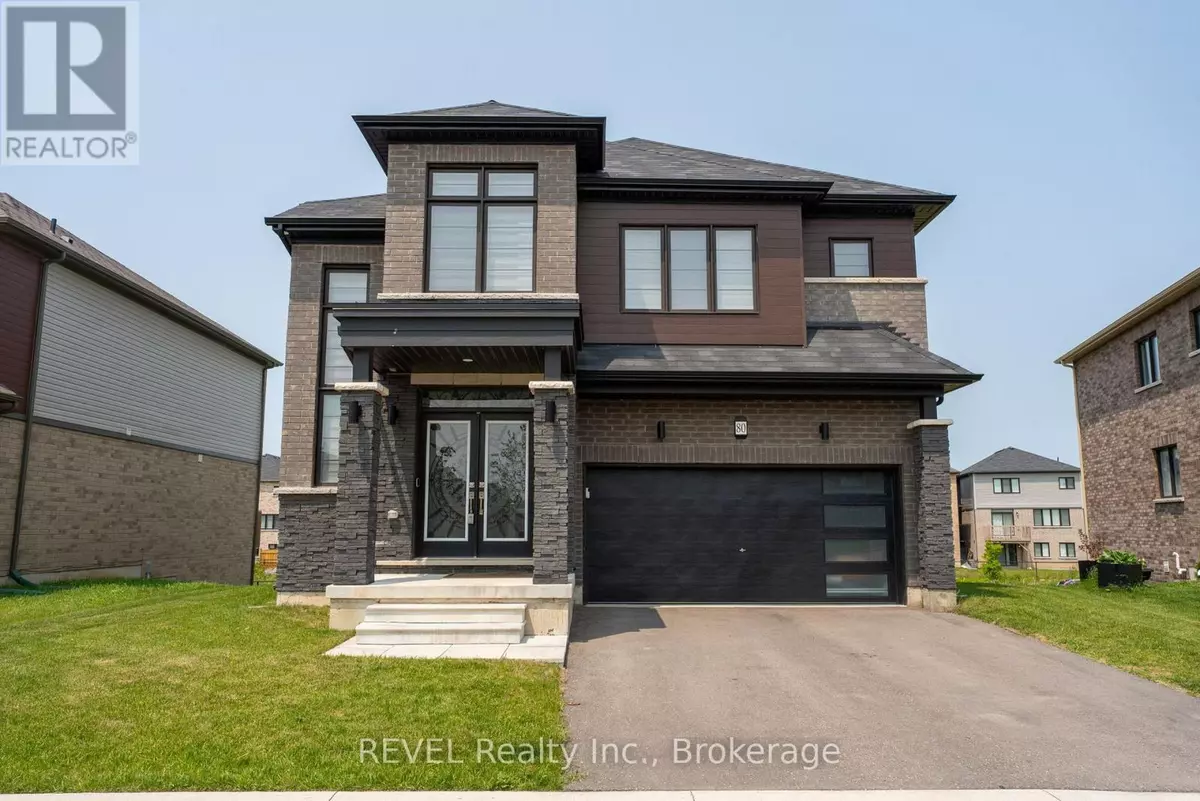4 Beds
4 Baths
2,500 SqFt
4 Beds
4 Baths
2,500 SqFt
Key Details
Property Type Single Family Home
Sub Type Freehold
Listing Status Active
Purchase Type For Sale
Square Footage 2,500 sqft
Price per Sqft $399
Subdivision 560 - Rolling Meadows
MLS® Listing ID X12317113
Bedrooms 4
Half Baths 1
Property Sub-Type Freehold
Source Niagara Association of REALTORS®
Property Description
Location
Province ON
Rooms
Kitchen 1.0
Extra Room 1 Second level 5.64 m X 4.57 m Primary Bedroom
Extra Room 2 Second level 3.63 m X 3.63 m Bedroom 2
Extra Room 3 Second level 3.96 m X 3.51 m Bedroom 3
Extra Room 4 Second level 3.51 m X 3.2 m Bedroom 4
Extra Room 5 Main level 3.2 m X 5.63 m Dining room
Extra Room 6 Main level 4.98 m X 4.27 m Living room
Interior
Heating Forced air
Cooling Central air conditioning
Fireplaces Number 1
Exterior
Parking Features Yes
View Y/N No
Total Parking Spaces 4
Private Pool No
Building
Story 2
Sewer Sanitary sewer
Others
Ownership Freehold








