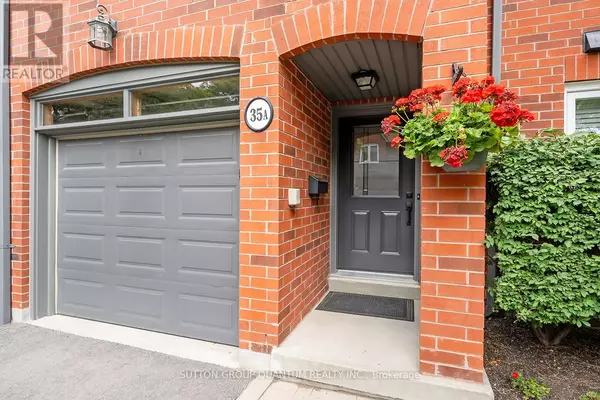3 Beds
3 Baths
1,400 SqFt
3 Beds
3 Baths
1,400 SqFt
Key Details
Property Type Condo
Sub Type Condominium/Strata
Listing Status Active
Purchase Type For Sale
Square Footage 1,400 sqft
Price per Sqft $785
Subdivision Lorne Park
MLS® Listing ID W12324492
Bedrooms 3
Half Baths 1
Condo Fees $560/mo
Property Sub-Type Condominium/Strata
Source Toronto Regional Real Estate Board
Property Description
Location
Province ON
Rooms
Kitchen 1.0
Extra Room 1 Second level 4.2 m X 4.05 m Primary Bedroom
Extra Room 2 Third level 4.55 m X 3.2 m Bedroom 2
Extra Room 3 Third level 4.6 m X 2.75 m Bedroom 3
Extra Room 4 Basement 6.9 m X 5.1 m Recreational, Games room
Extra Room 5 Main level 6.5 m X 3 m Living room
Extra Room 6 Main level 3.7 m X 3 m Dining room
Interior
Heating Forced air
Cooling Central air conditioning
Flooring Ceramic, Hardwood, Carpeted
Exterior
Parking Features Yes
Community Features Pet Restrictions
View Y/N No
Total Parking Spaces 2
Private Pool No
Building
Story 3
Others
Ownership Condominium/Strata








