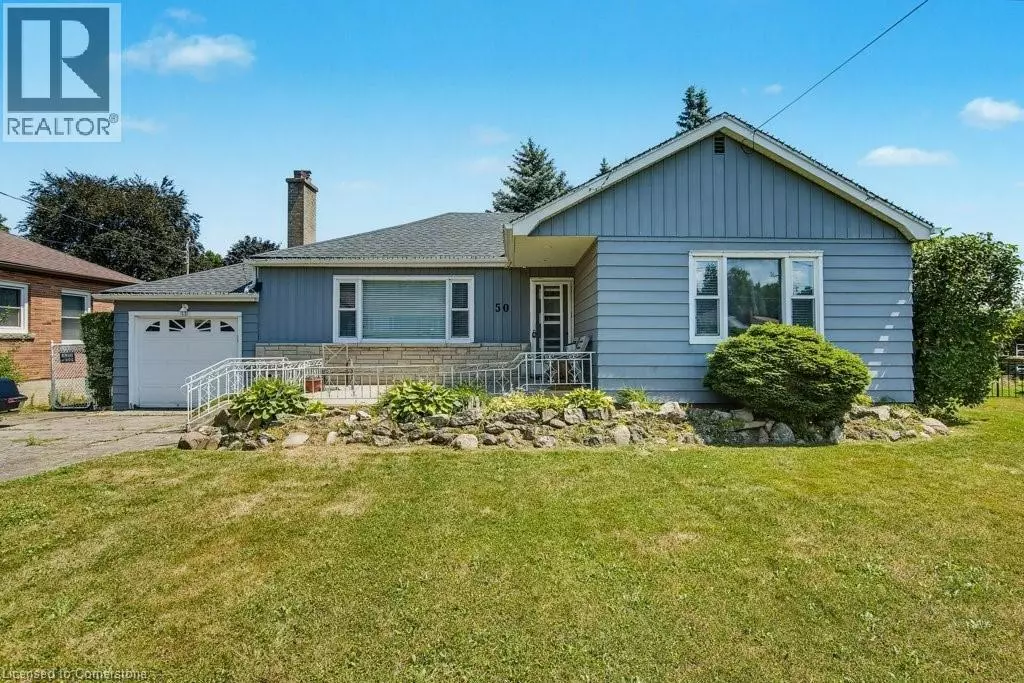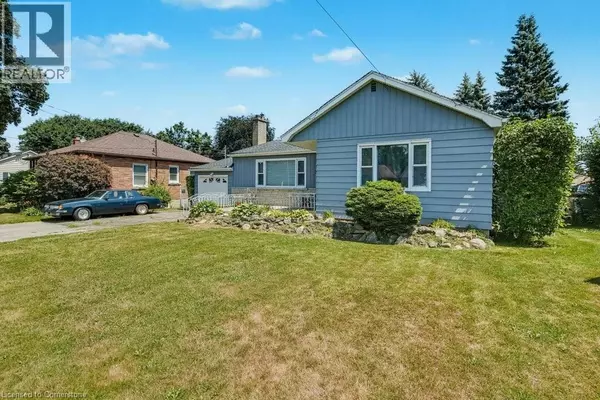3 Beds
2 Baths
1,214 SqFt
3 Beds
2 Baths
1,214 SqFt
Key Details
Property Type Single Family Home
Sub Type Freehold
Listing Status Active
Purchase Type For Sale
Square Footage 1,214 sqft
Price per Sqft $526
Subdivision 515 - Battlefield
MLS® Listing ID 40757455
Style Bungalow
Bedrooms 3
Year Built 1952
Property Sub-Type Freehold
Source Cornerstone - Hamilton-Burlington
Property Description
Location
Province ON
Rooms
Kitchen 1.0
Extra Room 1 Basement 20'3'' x 10'2'' Utility room
Extra Room 2 Basement 23'0'' x 29'6'' Recreation room
Extra Room 3 Basement 10'1'' x 9'7'' Laundry room
Extra Room 4 Basement 4'7'' x 11'4'' 3pc Bathroom
Extra Room 5 Main level 12'2'' x 18'9'' Living room
Extra Room 6 Main level 10'11'' x 6'8'' Dining room
Interior
Heating Forced air
Cooling Central air conditioning
Fireplaces Number 1
Exterior
Parking Features Yes
View Y/N No
Total Parking Spaces 5
Private Pool No
Building
Story 1
Sewer Municipal sewage system
Architectural Style Bungalow
Others
Ownership Freehold








