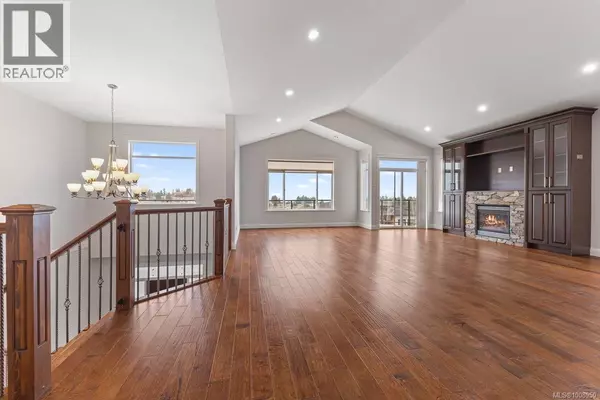5 Beds
4 Baths
3,164 SqFt
5 Beds
4 Baths
3,164 SqFt
Key Details
Property Type Single Family Home
Sub Type Freehold
Listing Status Active
Purchase Type For Sale
Square Footage 3,164 sqft
Price per Sqft $401
Subdivision North Nanaimo
MLS® Listing ID 1008950
Bedrooms 5
Year Built 2015
Lot Size 6,566 Sqft
Acres 6566.0
Property Sub-Type Freehold
Source Vancouver Island Real Estate Board
Property Description
Location
Province BC
Zoning Residential
Rooms
Kitchen 2.0
Extra Room 1 Lower level 7'8 x 6'9 Bathroom
Extra Room 2 Lower level 6'7 x 7'9 Bathroom
Extra Room 3 Lower level 13'9 x 10'9 Bedroom
Extra Room 4 Lower level Measurements not available x 13 ft Bedroom
Extra Room 5 Lower level 20'7 x 16'9 Living room/Dining room
Extra Room 6 Lower level 12'3 x 9'9 Kitchen
Interior
Heating Baseboard heaters, Forced air, Heat Pump,
Cooling Air Conditioned
Fireplaces Number 1
Exterior
Parking Features No
View Y/N Yes
View Mountain view, Ocean view
Total Parking Spaces 4
Private Pool No
Others
Ownership Freehold








