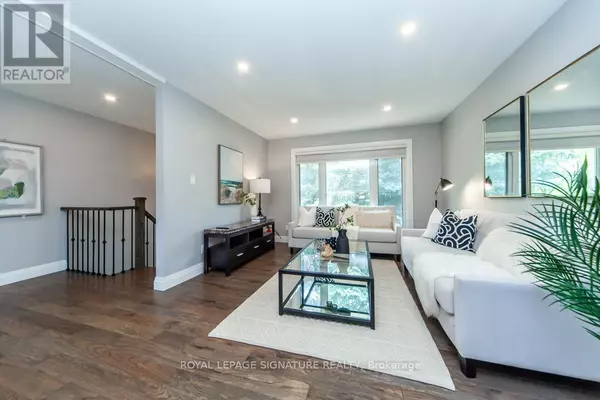5 Beds
3 Baths
1,100 SqFt
5 Beds
3 Baths
1,100 SqFt
Key Details
Property Type Single Family Home
Sub Type Freehold
Listing Status Active
Purchase Type For Sale
Square Footage 1,100 sqft
Price per Sqft $1,090
Subdivision Erindale
MLS® Listing ID W12327235
Style Raised bungalow
Bedrooms 5
Half Baths 1
Property Sub-Type Freehold
Source Toronto Regional Real Estate Board
Property Description
Location
Province ON
Rooms
Kitchen 2.0
Extra Room 1 Basement Measurements not available Living room
Extra Room 2 Basement Measurements not available Kitchen
Extra Room 3 Basement 4 m X 3.15 m Bedroom
Extra Room 4 Basement 4 m X 3 m Bedroom 2
Extra Room 5 Main level 3.59 m X 2.72 m Living room
Extra Room 6 Main level 3.71 m X 3.61 m Kitchen
Interior
Heating Forced air
Cooling Central air conditioning
Flooring Hardwood, Laminate
Exterior
Parking Features Yes
View Y/N No
Total Parking Spaces 5
Private Pool Yes
Building
Story 1
Sewer Sanitary sewer
Architectural Style Raised bungalow
Others
Ownership Freehold








