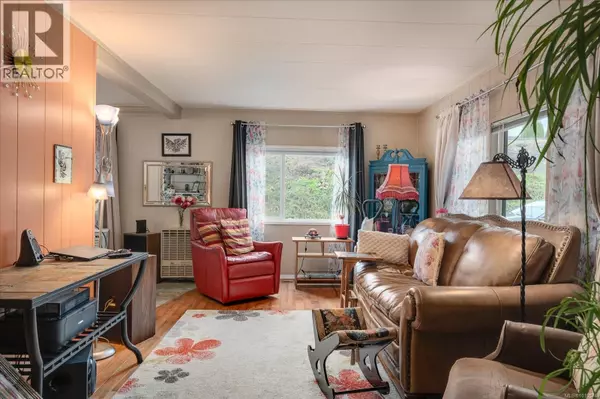2 Beds
2 Baths
804 SqFt
2 Beds
2 Baths
804 SqFt
Key Details
Property Type Single Family Home
Sub Type Leasehold
Listing Status Active
Purchase Type For Sale
Square Footage 804 sqft
Price per Sqft $220
Subdivision Pleasant Valley
MLS® Listing ID 1010574
Style Other
Bedrooms 2
Condo Fees $600/mo
Year Built 1975
Property Sub-Type Leasehold
Source Vancouver Island Real Estate Board
Property Description
Location
Province BC
Zoning Multi-Family
Rooms
Kitchen 1.0
Extra Room 1 Main level 12'7 x 4'9 Patio
Extra Room 2 Main level 8'8 x 11'1 Workshop
Extra Room 3 Main level 8'5 x 10'6 Bedroom
Extra Room 4 Main level 2-Piece Ensuite
Extra Room 5 Main level 13'5 x 10'5 Primary Bedroom
Extra Room 6 Main level 7'2 x 7'4 Bathroom
Interior
Cooling None
Exterior
Parking Features Yes
Community Features Pets Allowed With Restrictions, Age Restrictions
View Y/N No
Total Parking Spaces 2
Private Pool No
Building
Architectural Style Other
Others
Ownership Leasehold
Acceptable Financing Monthly
Listing Terms Monthly








