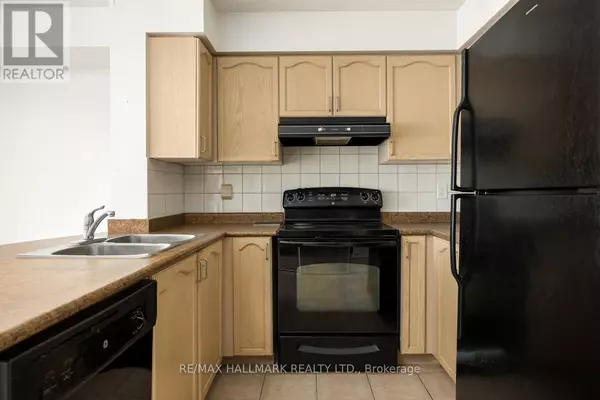2 Beds
1 Bath
700 SqFt
2 Beds
1 Bath
700 SqFt
Key Details
Property Type Condo
Sub Type Condominium/Strata
Listing Status Active
Purchase Type For Sale
Square Footage 700 sqft
Price per Sqft $892
Subdivision Willowdale West
MLS® Listing ID C12332640
Bedrooms 2
Condo Fees $588/mo
Property Sub-Type Condominium/Strata
Source Toronto Regional Real Estate Board
Property Description
Location
Province ON
Rooms
Kitchen 1.0
Extra Room 1 Main level 5.8 m X 3.08 m Living room
Extra Room 2 Main level 5.8 m X 3.08 m Dining room
Extra Room 3 Main level 2.6 m X 2.4 m Kitchen
Extra Room 4 Main level 4.8 m X 3.1 m Bedroom
Extra Room 5 Main level 3.2 m X 2.61 m Bedroom 2
Extra Room 6 Main level 9.17 m X 1.22 m Other
Interior
Heating Forced air
Cooling Wall unit
Flooring Laminate, Tile, Carpeted
Exterior
Parking Features Yes
Community Features Pet Restrictions
View Y/N No
Total Parking Spaces 1
Private Pool No
Others
Ownership Condominium/Strata








