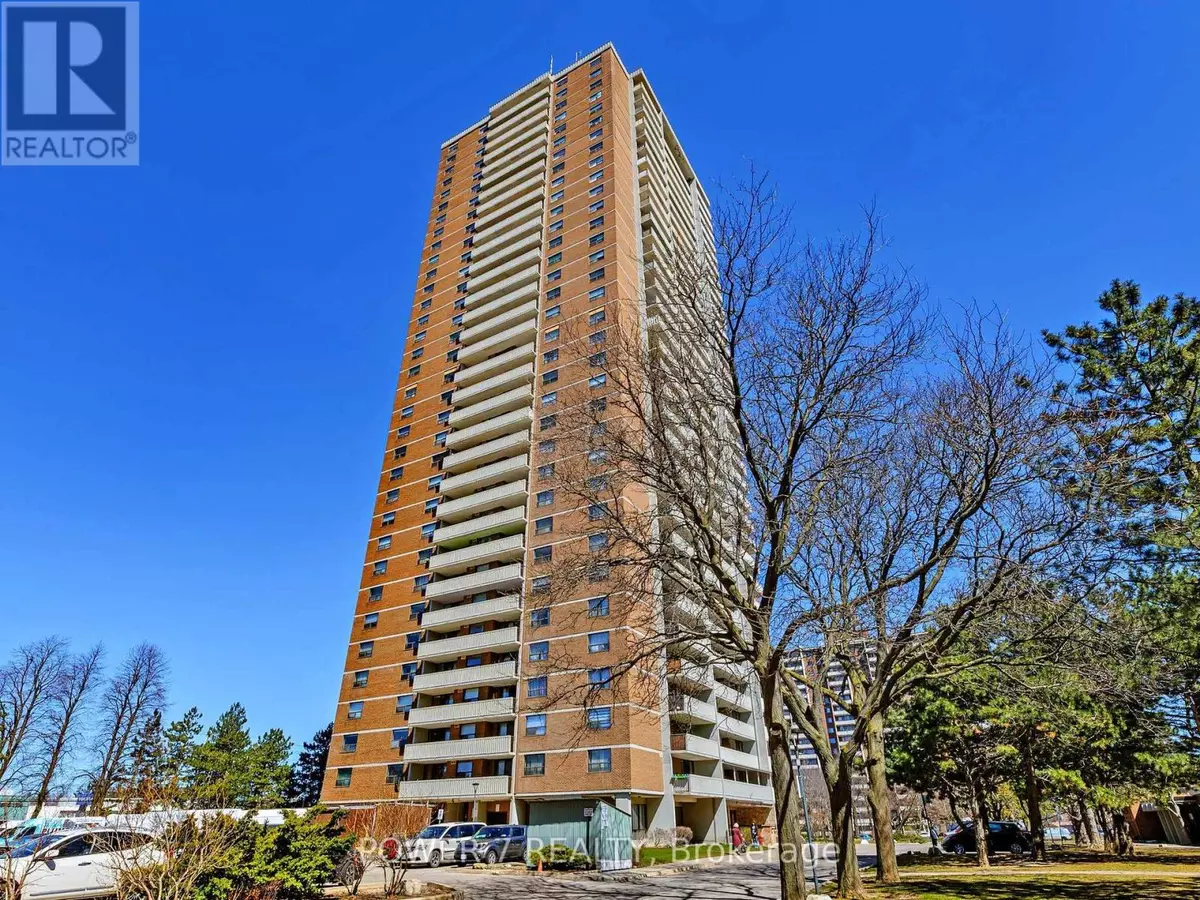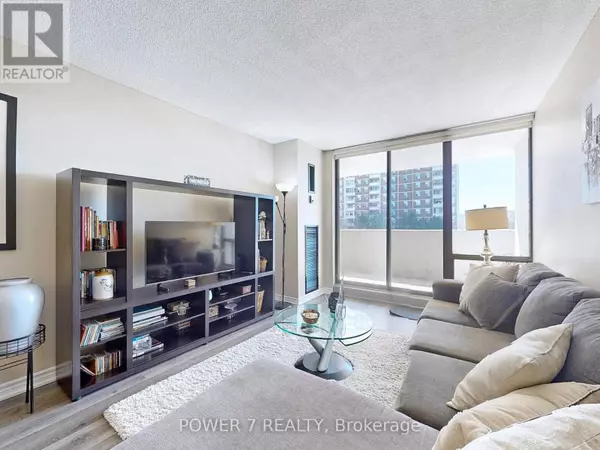2 Beds
2 Baths
900 SqFt
2 Beds
2 Baths
900 SqFt
Key Details
Property Type Condo
Sub Type Condominium/Strata
Listing Status Active
Purchase Type For Sale
Square Footage 900 sqft
Price per Sqft $644
Subdivision Newtonbrook West
MLS® Listing ID C12337817
Bedrooms 2
Half Baths 1
Condo Fees $866/mo
Property Sub-Type Condominium/Strata
Source Toronto Regional Real Estate Board
Property Description
Location
Province ON
Rooms
Kitchen 1.0
Extra Room 1 Flat 8.43 m X 3.36 m Dining room
Extra Room 2 Flat 8.43 m X 3.36 m Living room
Extra Room 3 Flat 4.56 m X 3.36 m Kitchen
Extra Room 4 Flat 4.59 m X 3.36 m Primary Bedroom
Extra Room 5 Flat 3.76 m X 2.87 m Bedroom 2
Interior
Heating Forced air
Cooling Central air conditioning
Flooring Laminate, Ceramic
Exterior
Parking Features Yes
Community Features Pet Restrictions, Community Centre
View Y/N No
Total Parking Spaces 2
Private Pool No
Others
Ownership Condominium/Strata








