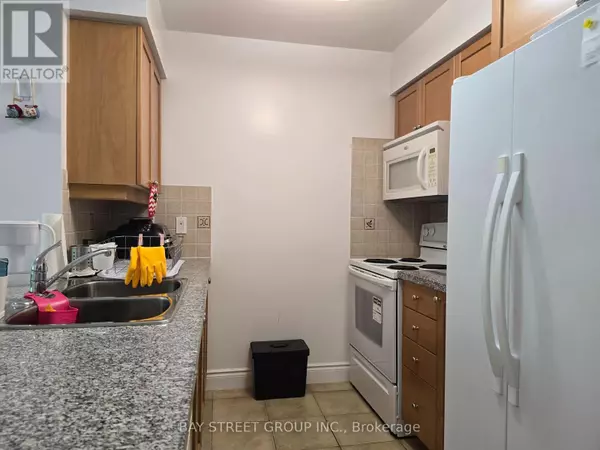2 Beds
1 Bath
600 SqFt
2 Beds
1 Bath
600 SqFt
Key Details
Property Type Single Family Home, Commercial
Sub Type Shares in Co-operative
Listing Status Active
Purchase Type For Rent
Square Footage 600 sqft
Subdivision Newtonbrook West
MLS® Listing ID C12338935
Bedrooms 2
Property Sub-Type Shares in Co-operative
Source Toronto Regional Real Estate Board
Property Description
Location
Province ON
Rooms
Kitchen 1.0
Extra Room 1 Flat 6.34 m X 3.17 m Dining room
Extra Room 2 Flat 6.34 m X 3.17 m Living room
Extra Room 3 Flat 2.26 m X 2.21 m Kitchen
Extra Room 4 Flat 3.63 m X 2.84 m Primary Bedroom
Extra Room 5 Flat 1.99 m X 1.89 m Den
Interior
Heating Forced air
Cooling Central air conditioning
Flooring Laminate, Carpeted
Exterior
Parking Features Yes
Community Features Pet Restrictions, Community Centre
View Y/N No
Total Parking Spaces 1
Private Pool Yes
Others
Ownership Shares in Co-operative
Acceptable Financing Monthly
Listing Terms Monthly








