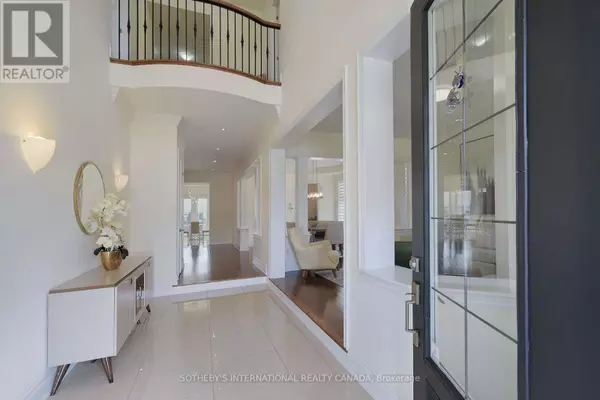4 Beds
4 Baths
3,500 SqFt
4 Beds
4 Baths
3,500 SqFt
Key Details
Property Type Single Family Home
Sub Type Freehold
Listing Status Active
Purchase Type For Sale
Square Footage 3,500 sqft
Price per Sqft $1,053
Subdivision Vellore Village
MLS® Listing ID N12344138
Bedrooms 4
Half Baths 1
Property Sub-Type Freehold
Source Toronto Regional Real Estate Board
Property Description
Location
Province ON
Rooms
Kitchen 1.0
Extra Room 1 Second level 3.8 m X 4.86 m Bedroom 4
Extra Room 2 Second level 7.72 m X 3.94 m Primary Bedroom
Extra Room 3 Second level 4.1 m X 4.4 m Bedroom 2
Extra Room 4 Second level 3.47 m X 4.77 m Bedroom 3
Extra Room 5 Main level 4.48 m X 3.77 m Dining room
Extra Room 6 Main level 4.54 m X 3.77 m Living room
Interior
Heating Forced air
Cooling Central air conditioning
Flooring Hardwood, Porcelain Tile
Exterior
Parking Features Yes
Fence Fenced yard
View Y/N No
Total Parking Spaces 9
Private Pool No
Building
Story 2
Sewer Sanitary sewer
Others
Ownership Freehold








