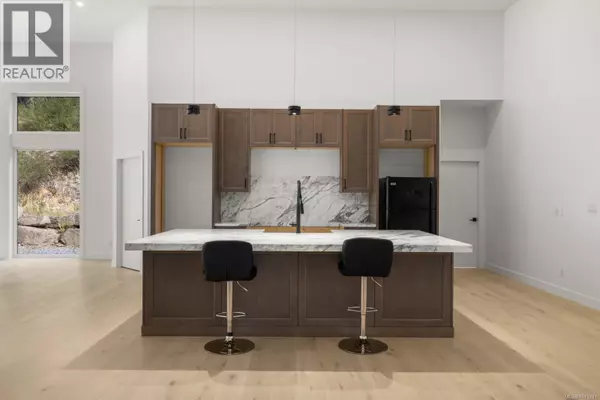3 Beds
4 Baths
9,891 SqFt
3 Beds
4 Baths
9,891 SqFt
Key Details
Property Type Single Family Home
Sub Type Freehold
Listing Status Active
Purchase Type For Sale
Square Footage 9,891 sqft
Price per Sqft $267
Subdivision Ladysmith
MLS® Listing ID 1011291
Bedrooms 3
Year Built 2020
Lot Size 10.250 Acres
Acres 10.25
Property Sub-Type Freehold
Source Victoria Real Estate Board
Property Description
Location
Province BC
Zoning Unknown
Rooms
Kitchen 1.0
Extra Room 1 Lower level 103'2 x 35'0 Unfinished Room
Extra Room 2 Main level 17'10 x 15'10 Laundry room
Extra Room 3 Main level 8'4 x 8'8 Ensuite
Extra Room 4 Main level 14'8 x 24'5 Bedroom
Extra Room 5 Main level 8'7 x 8'2 Ensuite
Extra Room 6 Main level 15'2 x 21'7 Bedroom
Interior
Heating Forced air, Heat Pump,
Cooling Air Conditioned
Exterior
Parking Features No
View Y/N No
Total Parking Spaces 8
Private Pool No
Others
Ownership Freehold








