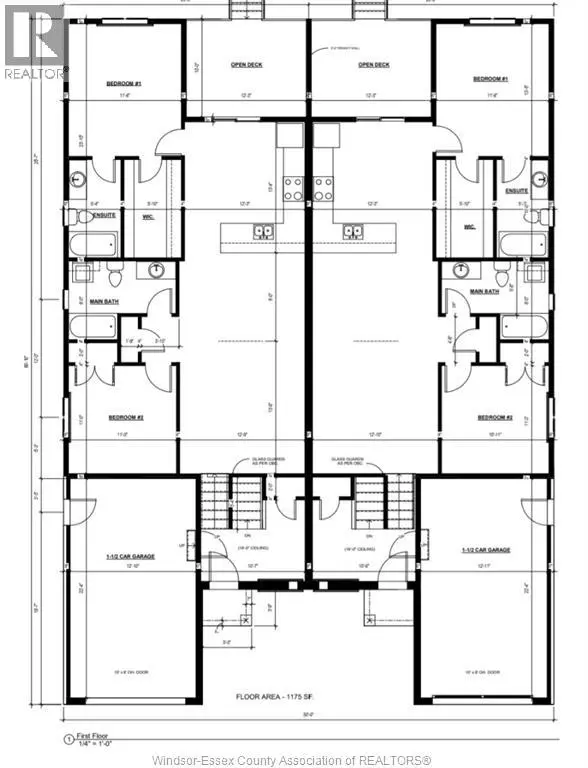4 Beds
3 Baths
1,175 SqFt
4 Beds
3 Baths
1,175 SqFt
Key Details
Property Type Single Family Home
Sub Type Freehold
Listing Status Active
Purchase Type For Sale
Square Footage 1,175 sqft
Price per Sqft $561
MLS® Listing ID 25021271
Style Raised ranch
Bedrooms 4
Property Sub-Type Freehold
Source Windsor-Essex County Association of REALTORS®
Property Description
Location
Province ON
Rooms
Kitchen 0.0
Extra Room 1 Lower level Measurements not available 4pc Bathroom
Extra Room 2 Lower level Measurements not available Bedroom
Extra Room 3 Lower level Measurements not available Utility room
Extra Room 4 Lower level Measurements not available Living room
Extra Room 5 Lower level Measurements not available Bedroom
Extra Room 6 Main level Measurements not available Foyer
Interior
Heating Furnace,
Cooling Central air conditioning
Flooring Ceramic/Porcelain, Laminate
Exterior
Parking Features Yes
View Y/N No
Private Pool No
Building
Architectural Style Raised ranch
Others
Ownership Freehold






