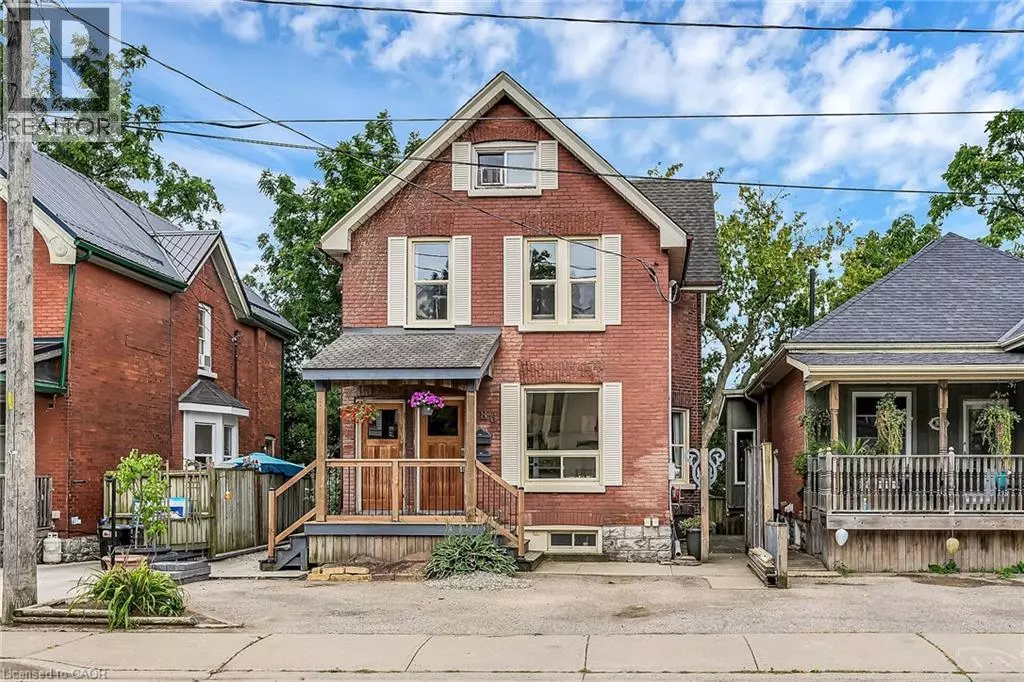3 Beds
2 Baths
1,960 SqFt
3 Beds
2 Baths
1,960 SqFt
Key Details
Property Type Single Family Home
Sub Type Freehold
Listing Status Active
Purchase Type For Sale
Square Footage 1,960 sqft
Price per Sqft $315
Subdivision 2044 - Victoria/Arthur
MLS® Listing ID 40763002
Bedrooms 3
Year Built 1900
Lot Size 3,484 Sqft
Acres 0.08
Property Sub-Type Freehold
Source Cornerstone Association of Realtors
Property Description
Location
Province ON
Rooms
Kitchen 2.0
Extra Room 1 Second level 9'6'' x 7'4'' 4pc Bathroom
Extra Room 2 Second level 12'2'' x 10'3'' Primary Bedroom
Extra Room 3 Second level 14'10'' x 10'0'' Living room
Extra Room 4 Second level 12'0'' x 10'3'' Kitchen
Extra Room 5 Third level 19'0'' x 6'6'' Attic
Extra Room 6 Third level 24'6'' x 6'6'' Attic
Interior
Heating Baseboard heaters, Hot water radiator heat
Cooling Central air conditioning
Exterior
Parking Features No
Fence Partially fenced
Community Features Quiet Area
View Y/N No
Total Parking Spaces 2
Private Pool No
Building
Story 2.5
Sewer Municipal sewage system
Others
Ownership Freehold








