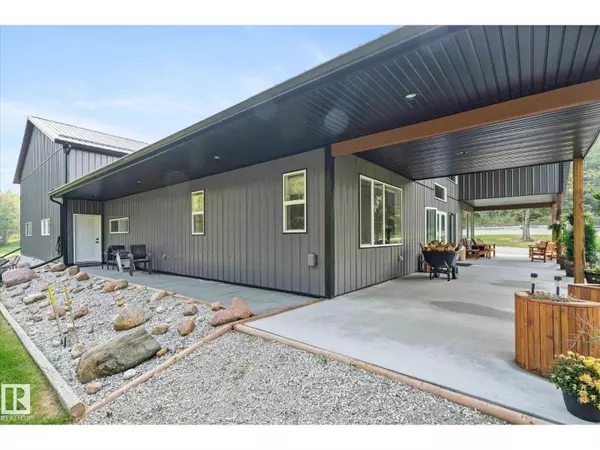2 Beds
3 Baths
2,041 SqFt
2 Beds
3 Baths
2,041 SqFt
Key Details
Property Type Single Family Home
Listing Status Active
Purchase Type For Sale
Square Footage 2,041 sqft
Price per Sqft $734
MLS® Listing ID E4455982
Style Bungalow
Bedrooms 2
Year Built 2022
Lot Size 39.200 Acres
Acres 39.2
Source REALTORS® Association of Edmonton
Property Description
Location
Province AB
Rooms
Kitchen 1.0
Extra Room 1 Main level 5.44 m X 6.36 m Living room
Extra Room 2 Main level 2.12 m X 6.36 m Dining room
Extra Room 3 Main level 4.36 m X 6.38 m Kitchen
Extra Room 4 Main level 7.84 m X 4.12 m Primary Bedroom
Extra Room 5 Main level 5.38 m X 4.32 m Bedroom 2
Extra Room 6 Main level 2.7 m X 1.14 m Utility room
Interior
Heating In Floor Heating
Fireplaces Type Woodstove
Exterior
Parking Features No
View Y/N No
Private Pool No
Building
Story 1
Architectural Style Bungalow
Others
Virtual Tour https://youtu.be/6Omv-urllnI?si=x0TphGutNYgGNDGF








