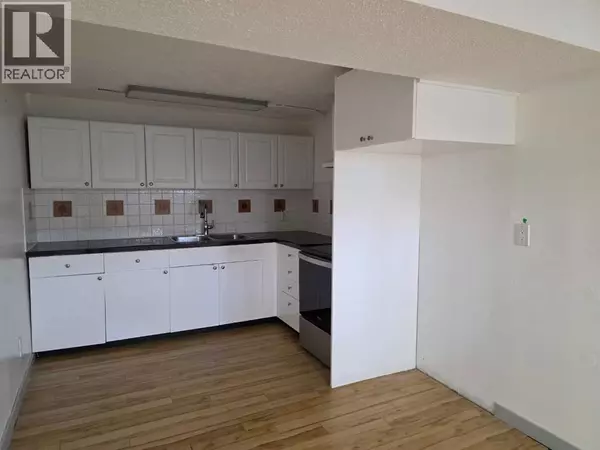
3 Beds
1 Bath
987 SqFt
3 Beds
1 Bath
987 SqFt
Key Details
Property Type Single Family Home
Sub Type Freehold
Listing Status Active
Purchase Type For Sale
Square Footage 987 sqft
Price per Sqft $471
Subdivision Penbrooke Meadows
MLS® Listing ID A2261422
Style Bungalow
Bedrooms 3
Year Built 1974
Lot Size 4,994 Sqft
Acres 4994.0
Property Sub-Type Freehold
Source Calgary Real Estate Board
Property Description
Location
Province AB
Rooms
Kitchen 0.0
Extra Room 1 Basement 24.25 Ft x 9.50 Ft Family room
Extra Room 2 Basement 12.92 Ft x 8.83 Ft Eat in kitchen
Extra Room 3 Main level 13.67 Ft x 13.67 Ft Living room
Extra Room 4 Main level 12.58 Ft x 10.25 Ft Eat in kitchen
Extra Room 5 Main level 11.42 Ft x 7.92 Ft Bedroom
Extra Room 6 Main level 11.75 Ft x 9.92 Ft Primary Bedroom
Interior
Heating Forced air,
Cooling None
Flooring Ceramic Tile, Hardwood
Exterior
Parking Features Yes
Garage Spaces 2.0
Garage Description 2
Fence Fence
View Y/N No
Total Parking Spaces 2
Private Pool No
Building
Story 1
Architectural Style Bungalow
Others
Ownership Freehold









