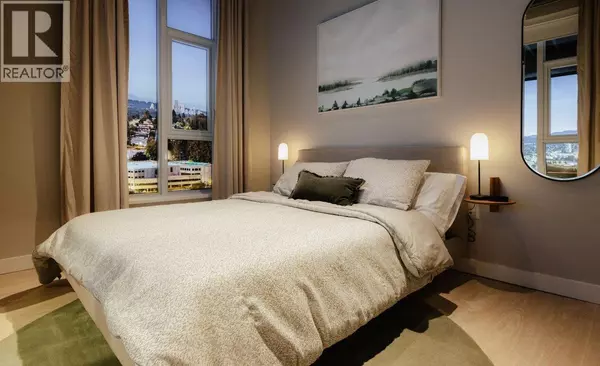
2 Beds
3 Baths
1,139 SqFt
2 Beds
3 Baths
1,139 SqFt
Open House
Thu Nov 13, 12:00pm - 5:00pm
Sat Nov 15, 12:00pm - 5:00pm
Sun Nov 16, 12:00pm - 5:00pm
Mon Nov 17, 12:00pm - 5:00pm
Tue Nov 18, 12:00pm - 5:00pm
Wed Nov 19, 12:00pm - 5:00pm
Key Details
Property Type Single Family Home, Townhouse
Sub Type Townhouse
Listing Status Active
Purchase Type For Sale
Square Footage 1,139 sqft
Price per Sqft $946
MLS® Listing ID R3066743
Style 2 Level
Bedrooms 2
Condo Fees $576/mo
Property Sub-Type Townhouse
Source Greater Vancouver REALTORS®
Property Description
Location
Province BC
Rooms
Kitchen 0.0
Interior
Heating Heat Pump
Cooling Air Conditioned
Exterior
Parking Features Yes
Community Features Pets Allowed
View Y/N Yes
View View
Total Parking Spaces 1
Private Pool No
Building
Lot Description Garden Area
Architectural Style 2 Level
Others
Ownership Leasehold Condo/Strata









