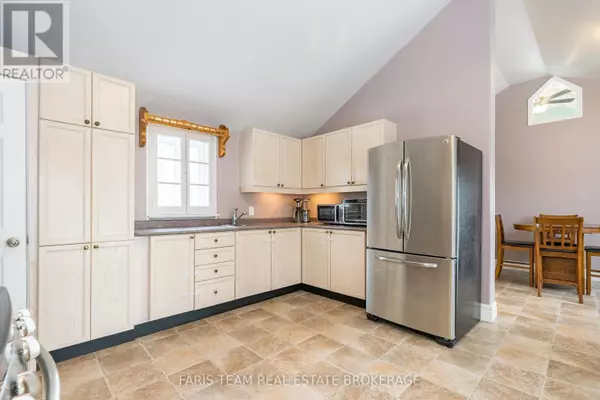
4 Beds
2 Baths
2,500 SqFt
4 Beds
2 Baths
2,500 SqFt
Key Details
Property Type Single Family Home
Sub Type Freehold
Listing Status Active
Purchase Type For Sale
Square Footage 2,500 sqft
Price per Sqft $309
Subdivision Anten Mills
MLS® Listing ID S12540462
Bedrooms 4
Property Sub-Type Freehold
Source Toronto Regional Real Estate Board
Property Description
Location
Province ON
Rooms
Kitchen 1.0
Extra Room 1 Second level 2.26 m X 1.66 m Laundry room
Extra Room 2 Second level 4.61 m X 4.36 m Primary Bedroom
Extra Room 3 Second level 4.94 m X 3.53 m Bedroom
Extra Room 4 Second level 4.57 m X 2.92 m Bedroom
Extra Room 5 Second level 3.5 m X 3.37 m Bedroom
Extra Room 6 Main level 7.17 m X 5.2 m Kitchen
Interior
Heating Forced air
Cooling Central air conditioning
Flooring Vinyl, Ceramic, Hardwood
Fireplaces Number 1
Exterior
Parking Features Yes
View Y/N No
Total Parking Spaces 10
Private Pool No
Building
Story 2
Sewer Septic System
Others
Ownership Freehold
Virtual Tour https://www.youtube.com/watch?v=11vnDl8hv-s









