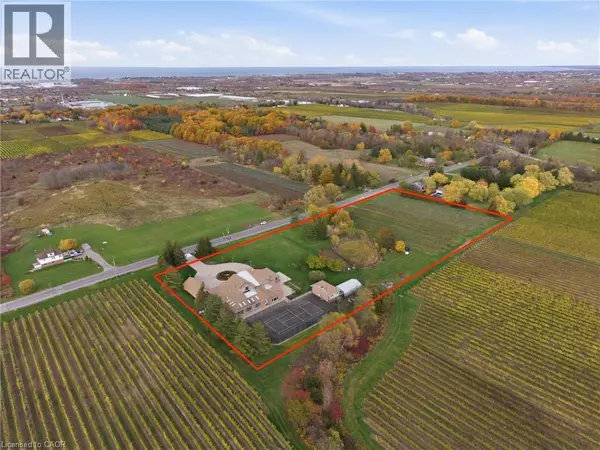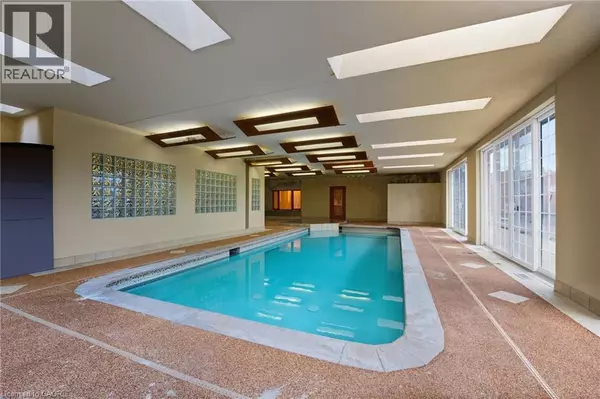
5 Beds
4 Baths
4,758 SqFt
5 Beds
4 Baths
4,758 SqFt
Key Details
Property Type Single Family Home
Sub Type Freehold
Listing Status Active
Purchase Type For Sale
Square Footage 4,758 sqft
Price per Sqft $945
Subdivision 982 - Beamsville
MLS® Listing ID 40788032
Style 2 Level
Bedrooms 5
Half Baths 1
Year Built 1988
Lot Size 4.940 Acres
Acres 4.94
Property Sub-Type Freehold
Source Cornerstone Association of REALTORS®
Property Description
Location
Province ON
Rooms
Kitchen 0.0
Extra Room 1 Second level 7'8'' x 5'6'' 4pc Bathroom
Extra Room 2 Second level 14'0'' x 15'6'' Bedroom
Extra Room 3 Second level 13'6'' x 11'6'' Bedroom
Extra Room 4 Second level 7'0'' x 9'10'' 4pc Bathroom
Extra Room 5 Second level 19'6'' x 12'7'' Bedroom
Extra Room 6 Second level 7'0'' x 13'8'' Laundry room
Interior
Heating Forced air,
Cooling Central air conditioning, Ductless
Fireplaces Number 2
Exterior
Parking Features Yes
Community Features Quiet Area, School Bus
View Y/N No
Total Parking Spaces 25
Private Pool Yes
Building
Story 2
Sewer Septic System
Architectural Style 2 Level
Others
Ownership Freehold
Virtual Tour https://www.youtube.com/watch?v=qyoSh5KSN1w









