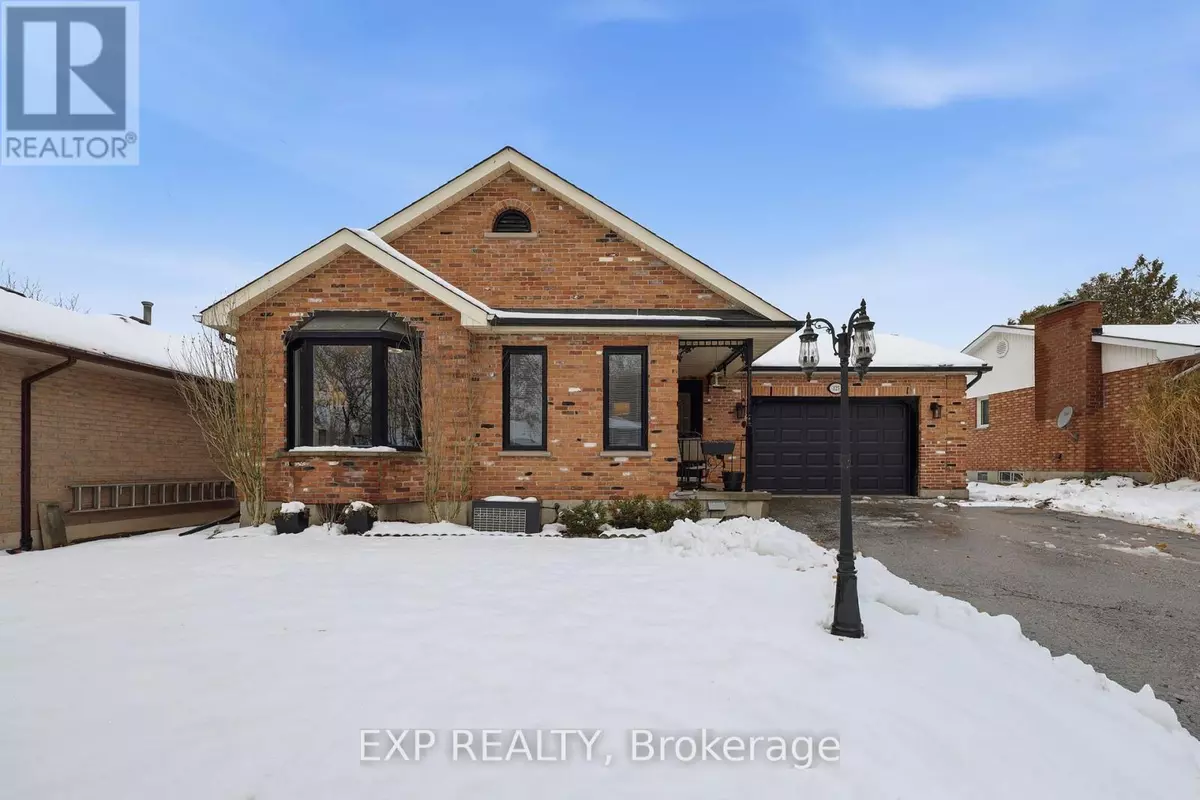
4 Beds
2 Baths
2,000 SqFt
4 Beds
2 Baths
2,000 SqFt
Key Details
Property Type Single Family Home
Sub Type Freehold
Listing Status Active
Purchase Type For Sale
Square Footage 2,000 sqft
Price per Sqft $312
Subdivision Lucan
MLS® Listing ID X12543258
Bedrooms 4
Property Sub-Type Freehold
Source London and St. Thomas Association of REALTORS®
Property Description
Location
Province ON
Rooms
Kitchen 1.0
Extra Room 1 Second level 3.38 m X 4.63 m Bedroom
Extra Room 2 Second level 3.35 m X 2.74 m Bedroom
Extra Room 3 Second level 3.04 m X 3.04 m Bedroom
Extra Room 4 Lower level 7.37 m X 7.62 m Family room
Extra Room 5 Main level 4.9 m X 3.04 m Living room
Extra Room 6 Main level 2.89 m X 2.47 m Dining room
Interior
Heating Forced air
Cooling Central air conditioning
Fireplaces Number 1
Fireplaces Type Insert
Exterior
Parking Features Yes
View Y/N No
Total Parking Spaces 4
Private Pool No
Building
Story 2
Sewer Sanitary sewer
Others
Ownership Freehold









