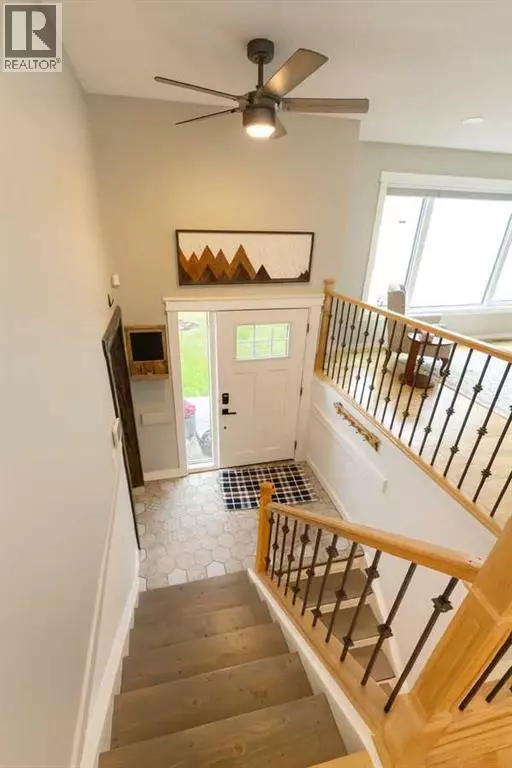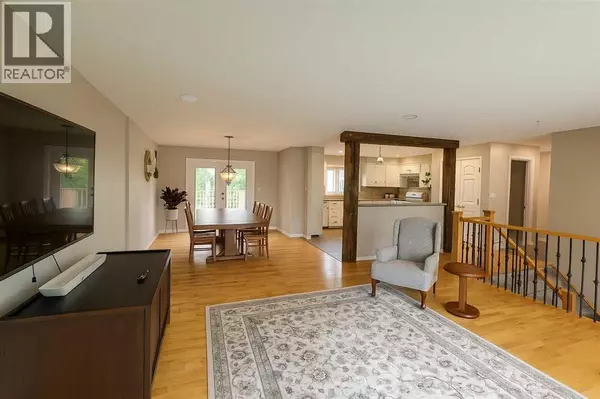
6 Beds
3 Baths
1,421 SqFt
6 Beds
3 Baths
1,421 SqFt
Key Details
Property Type Single Family Home
Sub Type Freehold
Listing Status Active
Purchase Type For Sale
Square Footage 1,421 sqft
Price per Sqft $295
MLS® Listing ID A2271027
Style Bi-level
Bedrooms 6
Year Built 1986
Lot Size 4,403 Sqft
Acres 4403.0
Property Sub-Type Freehold
Source Central Alberta REALTORS® Association
Property Description
Location
Province AB
Rooms
Kitchen 1.0
Extra Room 1 Basement 15.00 Ft x 26.75 Ft Living room
Extra Room 2 Basement 13.67 Ft x 7.42 Ft Laundry room
Extra Room 3 Basement 11.92 Ft x 9.67 Ft Bedroom
Extra Room 4 Basement 11.67 Ft x 9.50 Ft Bedroom
Extra Room 5 Basement 12.50 Ft x 12.08 Ft Bedroom
Extra Room 6 Basement .00 Ft x .00 Ft 3pc Bathroom
Interior
Heating Other,
Cooling Central air conditioning
Flooring Carpeted, Hardwood, Tile, Vinyl
Fireplaces Number 1
Exterior
Parking Features Yes
Garage Spaces 2.0
Garage Description 2
Fence Fence
View Y/N No
Total Parking Spaces 2
Private Pool No
Building
Lot Description Landscaped, Lawn
Architectural Style Bi-level
Others
Ownership Freehold









