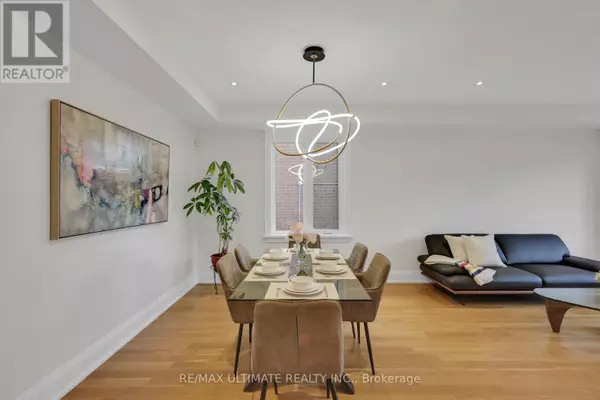
6 Beds
6 Baths
2,500 SqFt
6 Beds
6 Baths
2,500 SqFt
Open House
Sat Nov 22, 2:00pm - 4:00pm
Sun Nov 23, 2:00pm - 4:00pm
Key Details
Property Type Single Family Home
Sub Type Freehold
Listing Status Active
Purchase Type For Sale
Square Footage 2,500 sqft
Price per Sqft $1,039
Subdivision Englemount-Lawrence
MLS® Listing ID C12558336
Bedrooms 6
Property Sub-Type Freehold
Source Toronto Regional Real Estate Board
Property Description
Location
Province ON
Rooms
Kitchen 1.0
Extra Room 1 Second level 1.89 m X 2.61 m Bathroom
Extra Room 2 Second level 1.54 m X 2.61 m Bathroom
Extra Room 3 Second level 4.25 m X 5.65 m Primary Bedroom
Extra Room 4 Second level 2.25 m X 3.4 m Bathroom
Extra Room 5 Second level 3.16 m X 3.37 m Bedroom 2
Extra Room 6 Second level 2.95 m X 3.64 m Bedroom 3
Interior
Heating Forced air
Cooling Central air conditioning
Flooring Hardwood, Tile
Fireplaces Number 1
Exterior
Parking Features Yes
Fence Fully Fenced, Fenced yard
View Y/N No
Total Parking Spaces 3
Private Pool No
Building
Lot Description Landscaped
Story 2
Sewer Sanitary sewer
Others
Ownership Freehold
Virtual Tour https://view.spiro.media/743_glencairn_ave-7105









