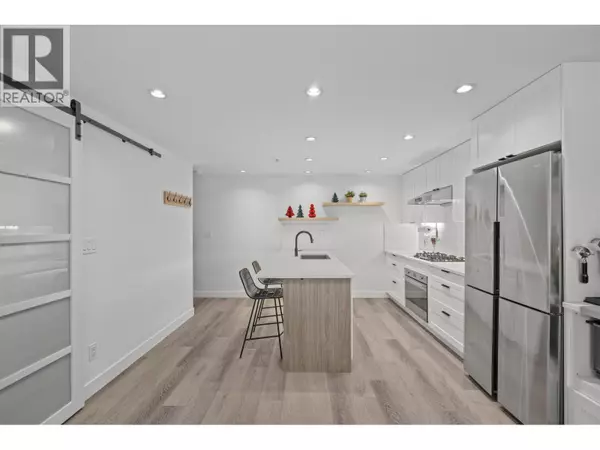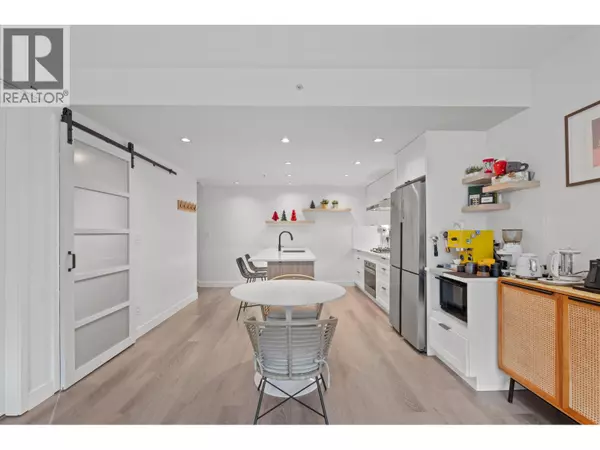REQUEST A TOUR If you would like to see this home without being there in person, select the "Virtual Tour" option and your agent will contact you to discuss available opportunities.
In-PersonVirtual Tour

$ 1,299,000
Est. payment | /mo
2 Beds
3 Baths
1,316 SqFt
$ 1,299,000
Est. payment | /mo
2 Beds
3 Baths
1,316 SqFt
Open House
Sat Nov 22, 2:00pm - 4:00pm
Key Details
Property Type Single Family Home, Townhouse
Sub Type Townhouse
Listing Status Active
Purchase Type For Sale
Square Footage 1,316 sqft
Price per Sqft $987
MLS® Listing ID R3068723
Style 2 Level
Bedrooms 2
Condo Fees $870/mo
Year Built 2012
Property Sub-Type Townhouse
Source Greater Vancouver REALTORS®
Property Description
Look no further - the Fairview townhome in a CONCRETE building that you've been waiting for has just hit the market! This elegant two-storey home offers two bedrooms and three bathrooms, and has been tastefully updated with a new kitchen, new bathrooms, updated appliances, and fresh paint. Enter in through the private entrance off of the 118 square foot patio and into an open concept lower level with a spacious living room, gourmet kitchen and eating area, ample storage, and a conveniently located powder room. The upper level offers two generously sized bedrooms, two additional bathrooms, and a bright patio. The iconic '700 West 8th' building is just steps from Whole Foods, Cambie Street eats, major bus routes, Skytrain Stations, and just a short walk to Charleson Park and the beautiful False Creek seawall. Open House: Saturday, November 22nd from 2-4pm. (id:24570)
Location
Province BC
Rooms
Kitchen 0.0
Interior
Heating , Radiant heat
Exterior
Parking Features Yes
Community Features Pets Allowed With Restrictions, Rentals Allowed With Restrictions
View Y/N Yes
View View
Total Parking Spaces 1
Private Pool No
Building
Lot Description Garden Area
Architectural Style 2 Level
Others
Ownership Strata
Virtual Tour https://youtu.be/aqyVq0q4vwU









