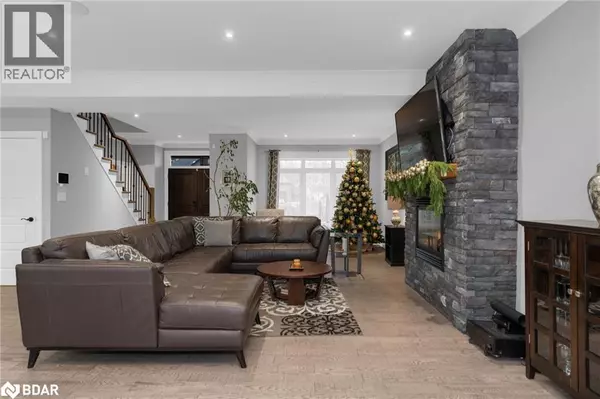
5 Beds
4 Baths
2,985 SqFt
5 Beds
4 Baths
2,985 SqFt
Open House
Sat Nov 22, 2:00pm - 4:00pm
Key Details
Property Type Single Family Home
Sub Type Freehold
Listing Status Active
Purchase Type For Sale
Square Footage 2,985 sqft
Price per Sqft $669
Subdivision Sp71 - Minesing
MLS® Listing ID 40789530
Style 2 Level
Bedrooms 5
Half Baths 1
Year Built 2015
Property Sub-Type Freehold
Source Barrie & District Association of REALTORS® Inc.
Property Description
Location
Province ON
Rooms
Kitchen 0.0
Extra Room 1 Second level 17'0'' x 8'6'' 5pc Bathroom
Extra Room 2 Second level 7'5'' x 8'8'' 4pc Bathroom
Extra Room 3 Second level 15'8'' x 19'4'' Primary Bedroom
Extra Room 4 Second level 12'1'' x 10'8'' Bedroom
Extra Room 5 Second level 12'6'' x 11'1'' Bedroom
Extra Room 6 Second level 12'6'' x 12'2'' Bedroom
Interior
Heating , Forced air,
Cooling Central air conditioning
Exterior
Parking Features Yes
View Y/N No
Total Parking Spaces 12
Private Pool No
Building
Lot Description Lawn sprinkler
Story 2
Sewer Municipal sewage system
Architectural Style 2 Level
Others
Ownership Freehold
Virtual Tour https://roadrunner.aryeo.com/videos/019a9d37-294f-71aa-872a-37c93f7b0605









