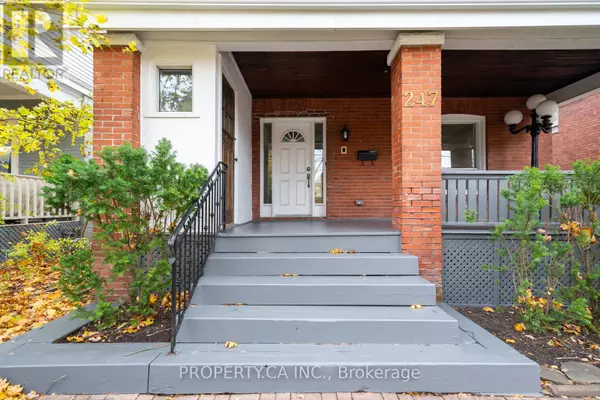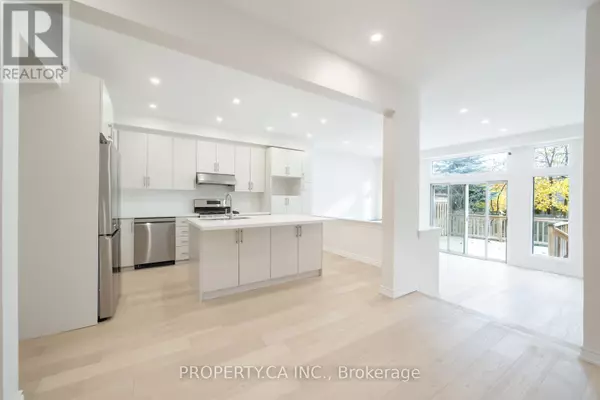
5 Beds
3 Baths
2,000 SqFt
5 Beds
3 Baths
2,000 SqFt
Open House
Sat Nov 22, 1:00pm - 3:00pm
Sun Nov 23, 1:00pm - 3:00pm
Key Details
Property Type Single Family Home
Sub Type Freehold
Listing Status Active
Purchase Type For Sale
Square Footage 2,000 sqft
Price per Sqft $1,149
Subdivision Yonge-Eglinton
MLS® Listing ID C12563732
Bedrooms 5
Half Baths 1
Property Sub-Type Freehold
Source Toronto Regional Real Estate Board
Property Description
Location
Province ON
Rooms
Kitchen 1.0
Extra Room 1 Second level 5.4 m X 5.1 m Primary Bedroom
Extra Room 2 Second level 5.7 m X 3.88 m Bedroom 2
Extra Room 3 Second level 5.7 m X 5.54 m Bedroom 3
Extra Room 4 Second level 3.38 m X 2.47 m Bedroom 4
Extra Room 5 Lower level 3.2 m X 2.37 m Exercise room
Extra Room 6 Lower level 6.8 m X 2.84 m Recreational, Games room
Interior
Heating Forced air
Cooling Central air conditioning
Flooring Hardwood
Exterior
Parking Features No
View Y/N No
Total Parking Spaces 1
Private Pool No
Building
Story 2
Sewer Sanitary sewer
Others
Ownership Freehold









